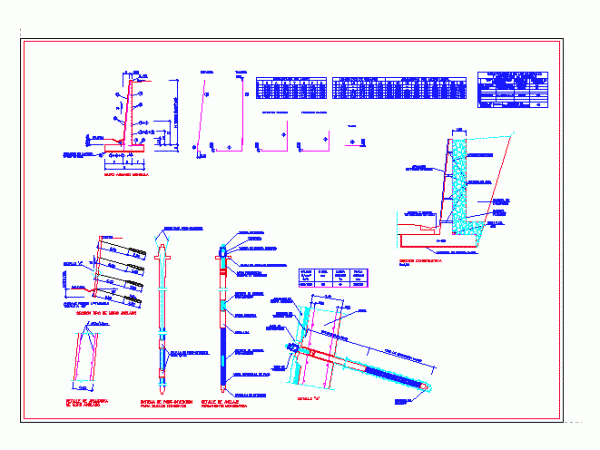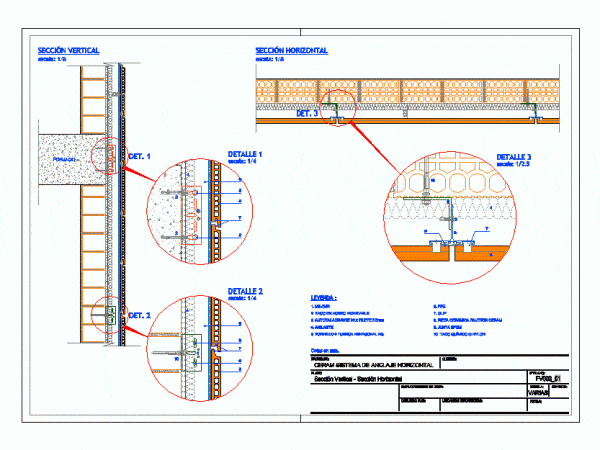
Wall Anchors DWG Detail for AutoCAD
Wall system with anchors – Details – specifications – sizing – Construction cuts Drawing labels, details, and other text information extracted from the CAD file (Translated from Spanish): anchor detail,…

Wall system with anchors – Details – specifications – sizing – Construction cuts Drawing labels, details, and other text information extracted from the CAD file (Translated from Spanish): anchor detail,…

Construction detail of hybrid stands – metal and concrete structure using smart anchors and enlarged details; Technical specifications of materials used so widely as their detailed descriptions. Drawing labels, details,…

Structural details wooden deck. – Anchors – Installation in drywall – Cover Texas – Union wooden beam with concrete beam Drawing labels, details, and other text information extracted from the…

Detail of facade coated in ceramic plates; anchors and armed. Drawing labels, details, and other text information extracted from the CAD file (Translated from Spanish): flat number:, client:, flat:, draft:,…

Small plane with details of a tridilosa armor; in which the two types of anchors for members and their connection shown is brief because the proposed lake profiles were obtained…
