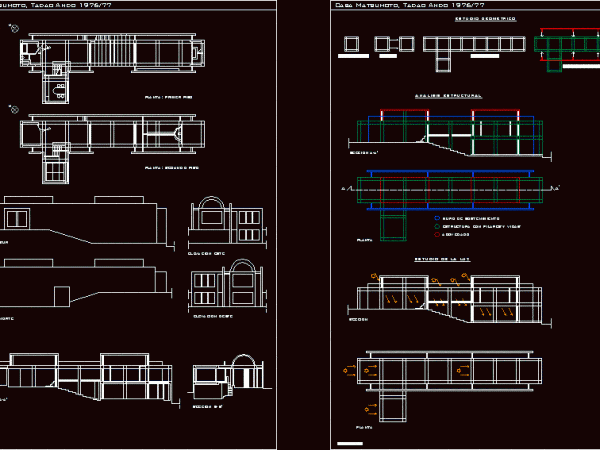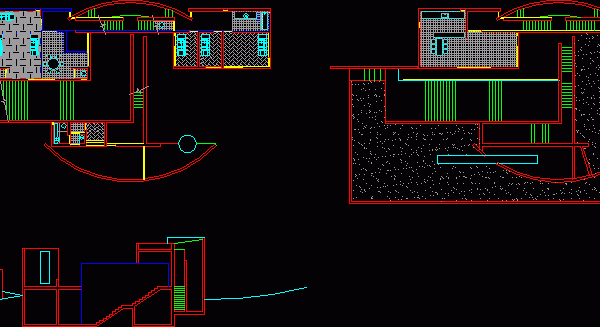
Housing Matsumoti ; Tadao Ando 1976/77 DWG Full Project for AutoCAD
Incude Planes plant – Sections – Elevations – Analysis Geometric , Structural, Light, from Architect Tadao Ando project Drawing labels, details, and other text information extracted from the CAD file…




