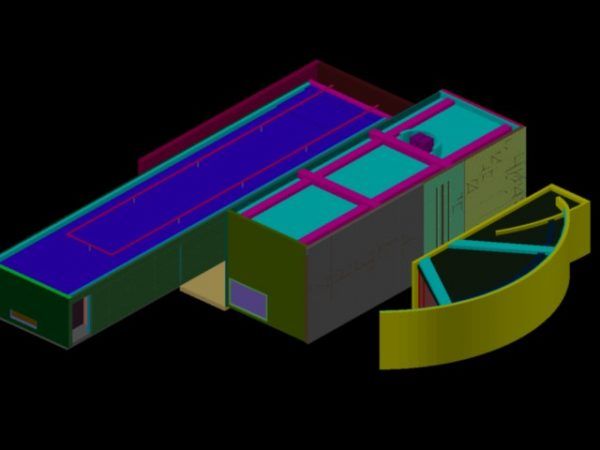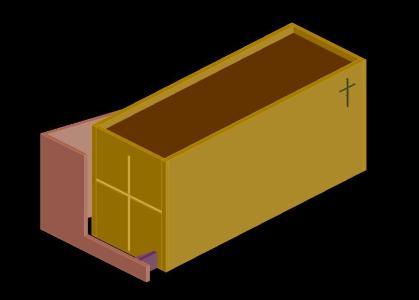
Koshino House, Ashiya, Japan By Tadao Ando, 1981 3D DWG Model for AutoCAD
The house, made by Tadao Ando for the designer Koshino, in Autocad 3d. Drawing labels, details, and other text information extracted from the CAD file: cel texmap, bar pattern, amoeba…

