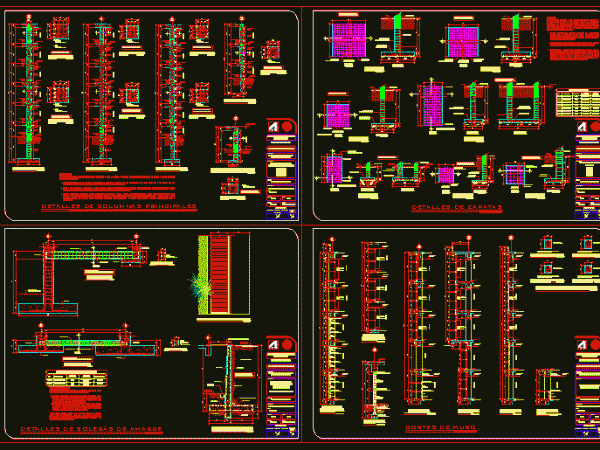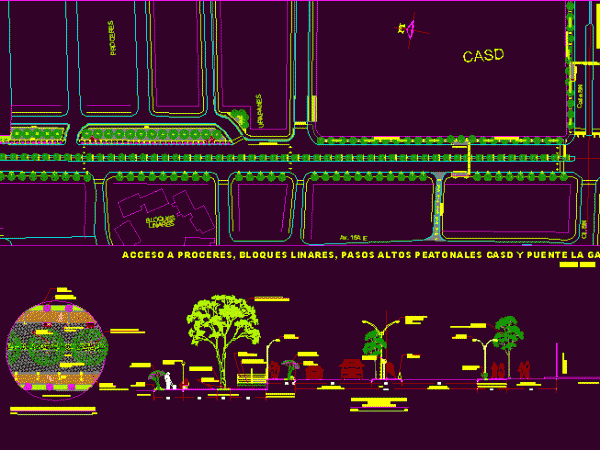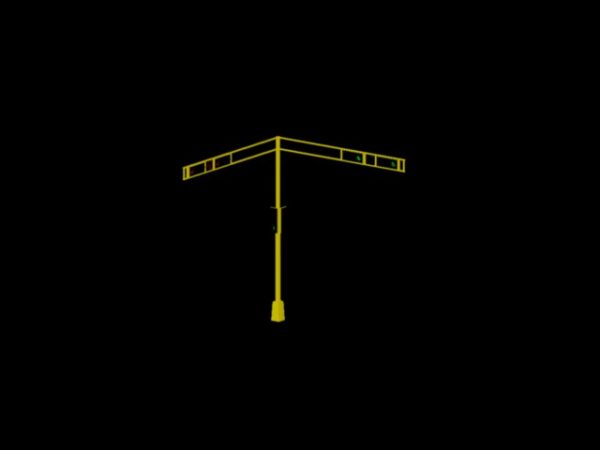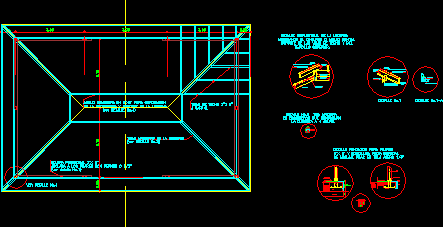
Building In Height; Mixed Use – Part 6 DWG Elevation for AutoCAD
PROPER AND SUSTAINABLE DENSIFICATION ,YUNGAY NEIGHBORHOOD MIXED USE BUILDING.SHEETS 19 ANS 20 ELEVATIONS Drawing labels, details, and other text information extracted from the CAD file (Translated from Spanish): advertising sign,…




