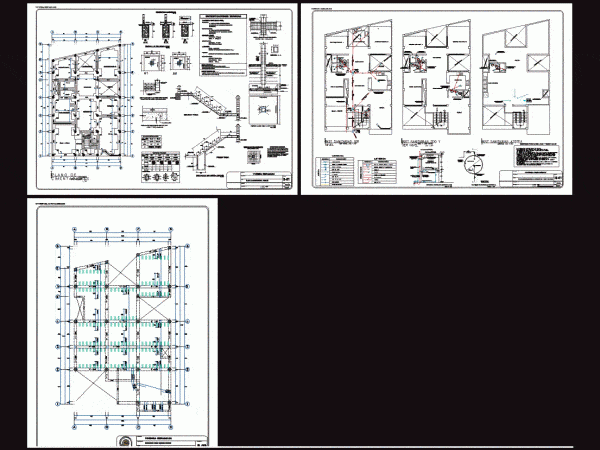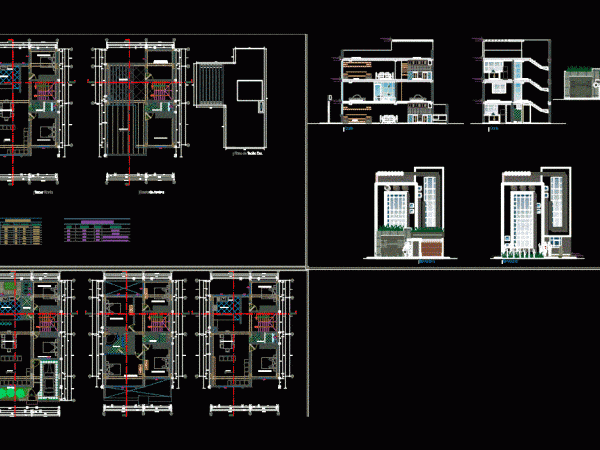
Housing Bifamiliar DWG Full Project for AutoCAD
HOUSING BIFAMILIAR; DEVELOPED IN 03 LEVELS; The project has ARCHITECTURE; STRUCTURES; Electrical and sanitary. Language Other Drawing Type Full Project Category Condominium Additional Screenshots File Type dwg Materials Measurement Units…




