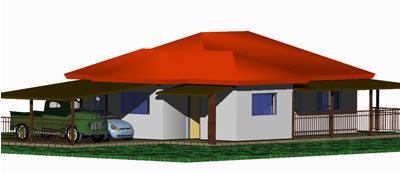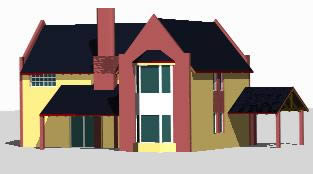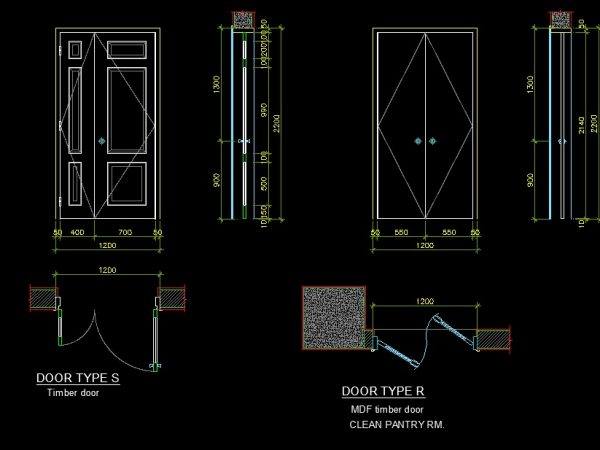
Smith House 3D DWG Model For AutoCAD
An architectural 3D model for a 3 storey house with a pitched roof, intern spaces, and a chimney featuring partition walls, stairs, Balcony, entrance gate, door and windows. Draw in 3D with…

An architectural 3D model for a 3 storey house with a pitched roof, intern spaces, and a chimney featuring partition walls, stairs, Balcony, entrance gate, door and windows. Draw in 3D with…

An architectural 3D model for a 2 storey rural house with pitched roof featuring a tree, 2 cars and a parking space, a patio and fence around it, door and…

An architectural 3D model of a 2 storey country house with pitched roof and a chimney featuring patio, door and windows and canopy Language English Drawing Type Model Category…

An architectural 3D DWG model of a cabin having 4 rooms and 2 utility rooms with canopy, stairs, doors and windows. Language English Drawing Type Model Category House Additional Screenshots File…

This drawing shows the side and front elevations in addition to the plans of two types of wooden double-swing doors. These detailed doors can be used in various Architectural projects,…
