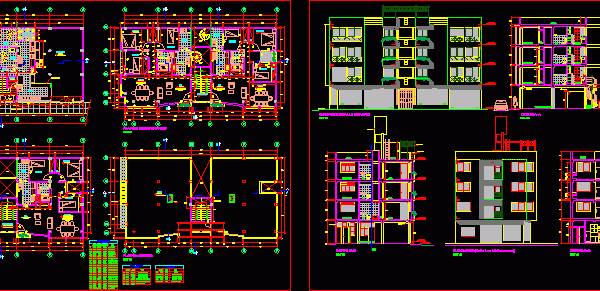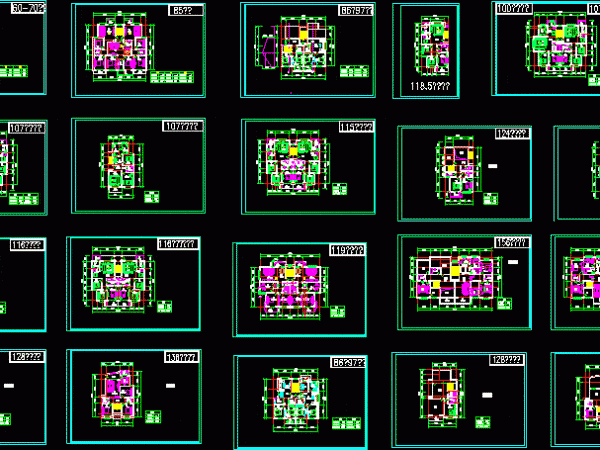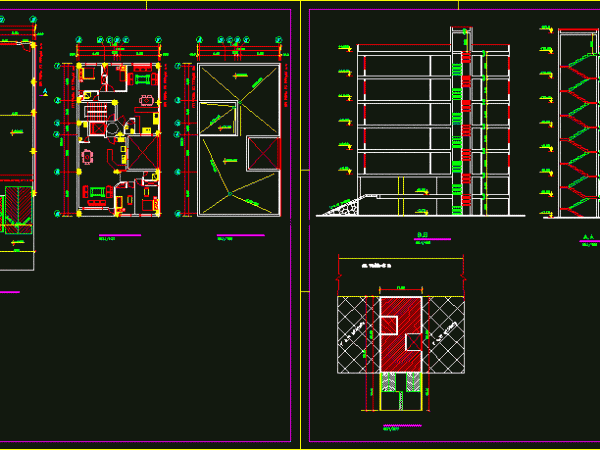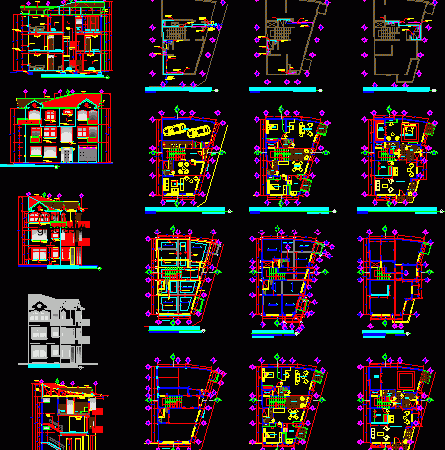
Multifamily DWG Block for AutoCAD
Multifamily located on the corner of 20.00 mx 9.90 m and consists of 3 levels, 1st level, is located 2 areas of commerce, 2nd and 3RE level departments (2 for…

Multifamily located on the corner of 20.00 mx 9.90 m and consists of 3 levels, 1st level, is located 2 areas of commerce, 2nd and 3RE level departments (2 for…

Some 2 or 3 bedroom apartments Drawing labels, details, and other text information extracted from the CAD file: netease Raw text data extracted from CAD file: Language English Drawing Type…

architecture plans 7 floors / apartments Drawing labels, details, and other text information extracted from the CAD file (Translated from Vietnamese): a.a, b.b, nvc, nvc, nvc, nvc, nvc, nvc, nvc,…

Apartment building three levels above ground coral, comes with detail cuts, facades, floor plans, electrical, mechanical, etc. Drawing labels, details, and other text information extracted from the CAD file (Translated…

Housing apartments for 1 – 6 people with basic services Drawing labels, details, and other text information extracted from the CAD file (Translated from Spanish): floor, kitchen, elevator, garbage pipe,…
