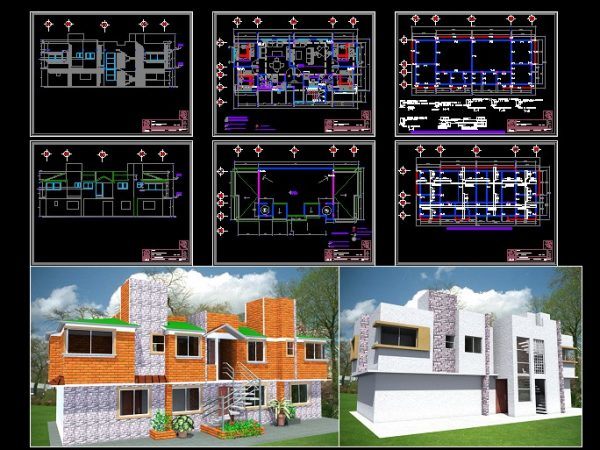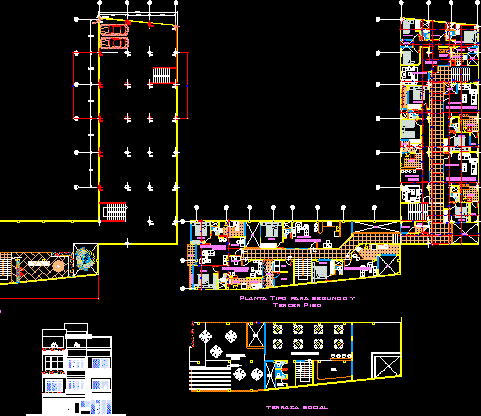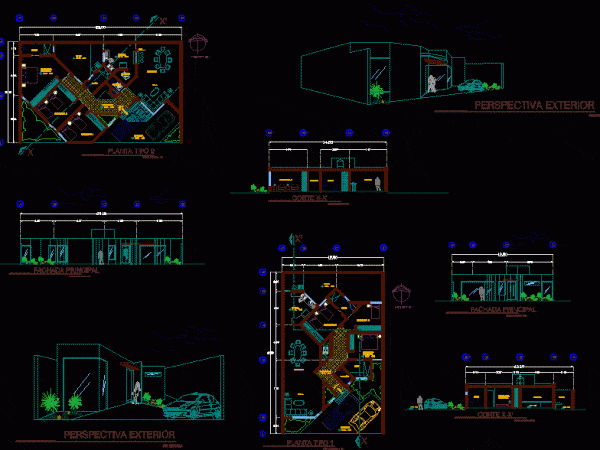
Apartments 52 M2 DWG Block for AutoCAD
Large second floor with two apartments of 52 m2 Drawing labels, details, and other text information extracted from the CAD file (Translated from Spanish): n.p.t., ideal standard, Niagara, armed with…

Large second floor with two apartments of 52 m2 Drawing labels, details, and other text information extracted from the CAD file (Translated from Spanish): n.p.t., ideal standard, Niagara, armed with…

Building Five Floors in the center of the capital of ALBANIA in Tirana city. Modern offices; apartments and studios ready to impress everybody that sees for the first time this…

Stores and parking on ground floor, apartments on first and second floors, event space on terrace. Drawing labels, details, and other text information extracted from the CAD file (Translated from…

Project of two types of apartments in a condominium horizontal with plants, cuttings and facades Drawing labels, details, and other text information extracted from the CAD file (Translated from Spanish):…

Section of a building trade with offices and departments 36 levels Drawing labels, details, and other text information extracted from the CAD file (Translated from Spanish): stolen merit no way,…
