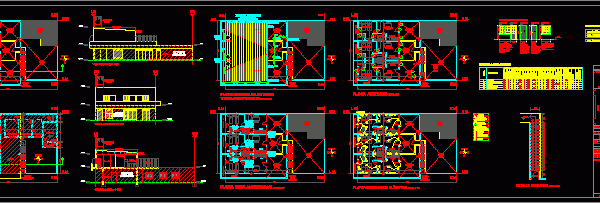
Prototype Tower – Unit Residential DWG Block for AutoCAD
Tower design duplex apartments and flats Drawing labels, details, and other text information extracted from the CAD file (Translated from Spanish): bedroom, n.p.t., s.h., n.p.t., dinning room, n.p.t., aisle, n.p.t.,…




