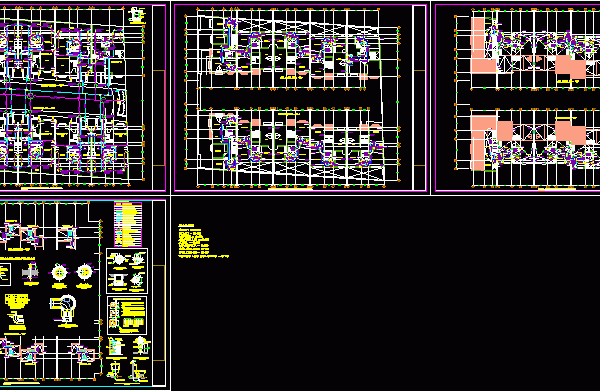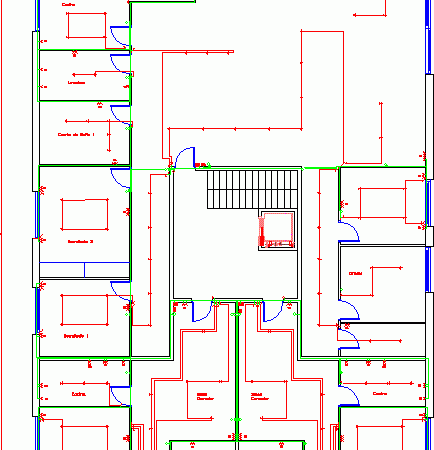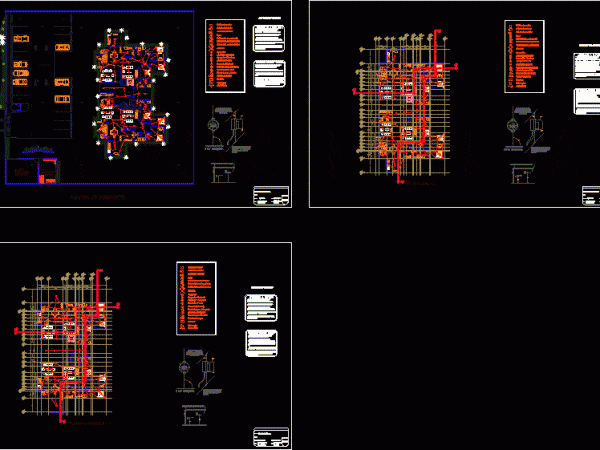
Sanitary DWG Detail for AutoCAD
Health Facilities of a Fifth with 10 apartments. Plants – Cortes – Details Drawing labels, details, and other text information extracted from the CAD file (Translated from Spanish): variable, N.p.t.,…

Health Facilities of a Fifth with 10 apartments. Plants – Cortes – Details Drawing labels, details, and other text information extracted from the CAD file (Translated from Spanish): variable, N.p.t.,…

Plane electric installation at a plant with 3 apartments Drawing labels, details, and other text information extracted from the CAD file (Translated from Spanish): Secretarial chair, bathroom, office, kitchen, bathroom,…

Types and design proposals for kitchens america bar; includes 2D and 3D design Drawing labels, details, and other text information extracted from the CAD file (Translated from Spanish): Npt, washing…

File that shows the wiring in lighting circuits and contacts and includes table of symbols and written specifications. Drawing labels, details, and other text information extracted from the CAD file…

Plane electricai installations of multifamily apartments; details; dimensions; specifications; axis; cuts;levels Drawing labels, details, and other text information extracted from the CAD file (Translated from Spanish): Alfonso de Rojas, Symbology,…
