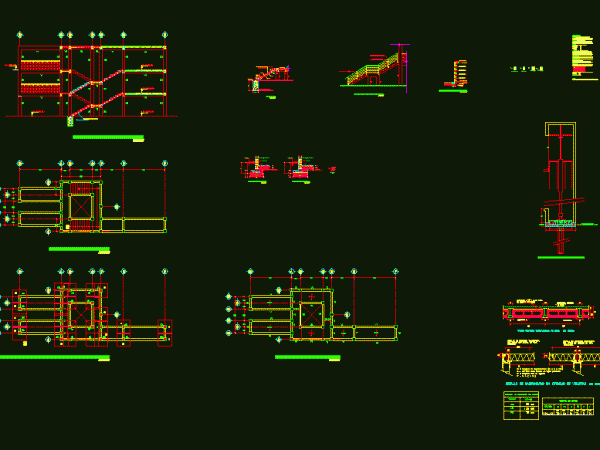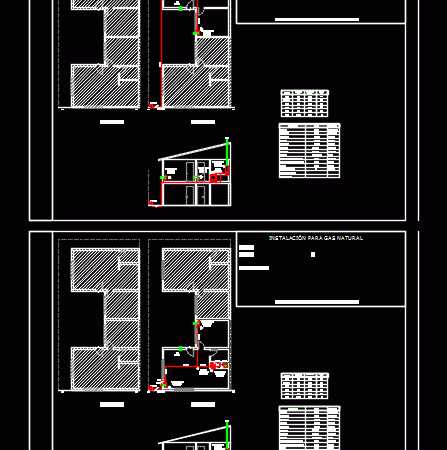
Condominium 3 Units–Electrical Plan DWG Plan for AutoCAD
3 apartments for families, situated in a narrow lot of 8 meters wide x 42 m deep. Electricity Plan specifying pipe diameter, type of conductors and sectional general board. Presentation…

3 apartments for families, situated in a narrow lot of 8 meters wide x 42 m deep. Electricity Plan specifying pipe diameter, type of conductors and sectional general board. Presentation…

Gas distribution network for a tower. Twelve apartments per floor; contains construction details Drawing labels, details, and other text information extracted from the CAD file (Translated from Spanish): Regulator, stage,…

Module slabs stairs with apartments, some general details Drawing labels, details, and other text information extracted from the CAD file (Translated from Spanish): Handrail, variable, variable, Mr, B., variable, Floor…

Condomino mains for 4 blocks – 16 apartments per block Drawing labels, details, and other text information extracted from the CAD file (Translated from Portuguese): Worth not, Plot in color,…

INSTALLATION OF GAS IN 4 apartments; Each facility is DETAILED; SINCE THE DEPARTMENTS ARE different. THE PLANE IS READY TO FILE. Drawing labels, details, and other text information extracted from…
