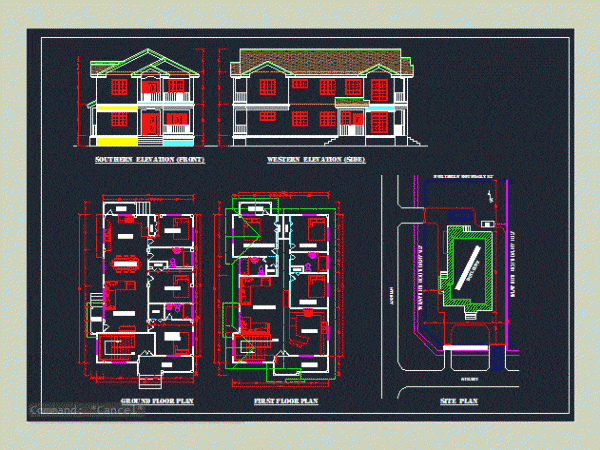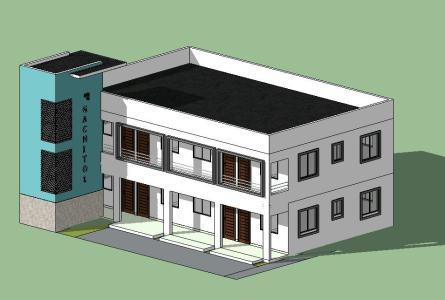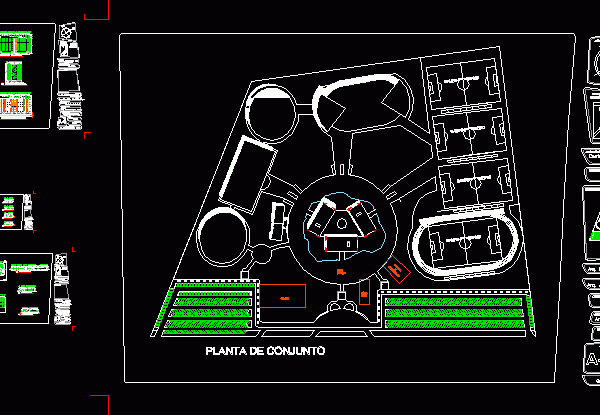
Luxerious Building with Two Apartments 2D DWG Plan for AutoCAD
This plan is for a building with 2 spacious apartments, it includes elevation and floor plans, It has a large living room, dining room, bedrooms, guest room, kitchen, and patio….

This plan is for a building with 2 spacious apartments, it includes elevation and floor plans, It has a large living room, dining room, bedrooms, guest room, kitchen, and patio….

This is the design of a lodge that has green areas, kitchen, dining room, 13 rooms, meeting room, housing for service staff and parking. This design includes floor plans, elevations…

This is a 3D model of a two story building including apartments with living room, dinning area with kitchen and bath room. It is drawn in Sketchup. Language English Drawing…

This is the structure of a five-level building for tourist accommodation that has two apartments per floor with two bedrooms, kitchen, living room, dining room and bathrooms. You can see…

This is the design of a high performance sports center that has three multifunctional sports courts, a sports court with race track, a building for accommodation that has eight levels…
