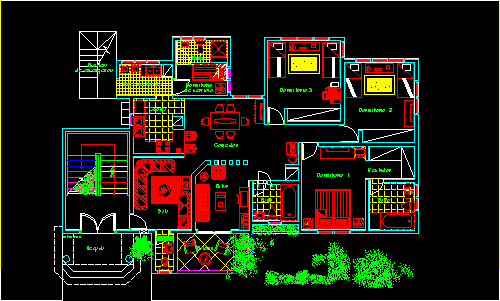
Appartment With Office DWG Full Project for AutoCAD
Project rustic of appartment and office – Plants – Elevations – Sections Drawing labels, details, and other text information extracted from the CAD file (Translated from Spanish): sink, side facade,…




