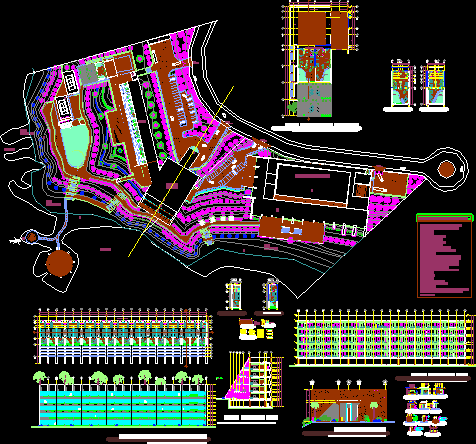
Convention Center, Hotel 2D DWG Plan for AutoCAD
Plan, section and elevation view of convention center. The floor plan has following areas – entrance, hotel, convention center, recreational area, patio, terrace of special event, master conference room, elevator,…


