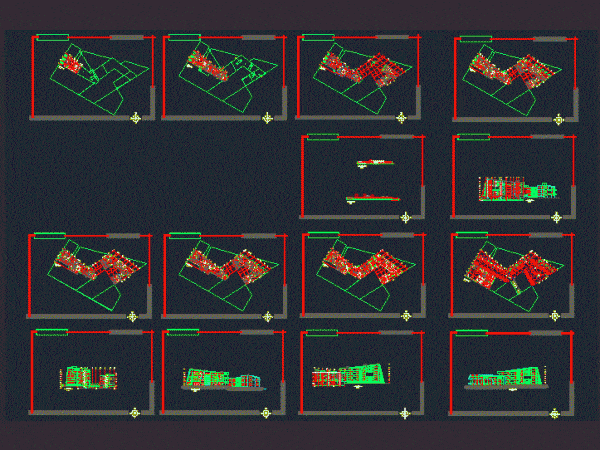
Residential Complex DWG Block for AutoCAD
The idea of this Residential Complex is mobiuse tape – Plantas – corte – Language Other Drawing Type Block Category Condominium Additional Screenshots File Type dwg Materials Measurement Units Metric…

The idea of this Residential Complex is mobiuse tape – Plantas – corte – Language Other Drawing Type Block Category Condominium Additional Screenshots File Type dwg Materials Measurement Units Metric…
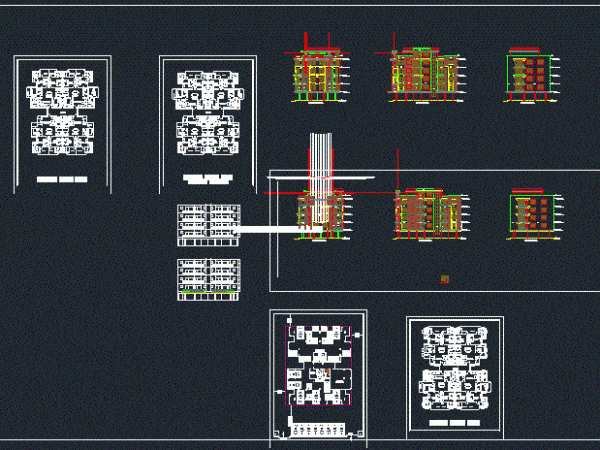
Housing Apartment. Plants – Sections Language Other Drawing Type Section Category Condominium Additional Screenshots File Type dwg Materials Measurement Units Metric Footprint Area Building Features Tags apartment, appartment, autocad, building,…
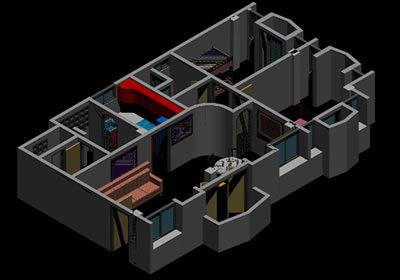
Appartment with furnitures in 3D Drawing labels, details, and other text information extracted from the CAD file: architectural desktop, drawn by:, checked by:, project number:, issued:, filename:, —, .dwg, project…
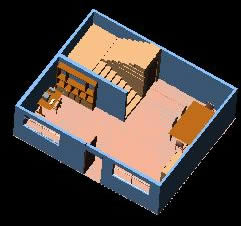
Appartment 3D – Lower plant Drawing labels, details, and other text information extracted from the CAD file: amoeba pattern, ape, ape bump, aqua glaze, beige matte, beige pattern, beige plastic,…
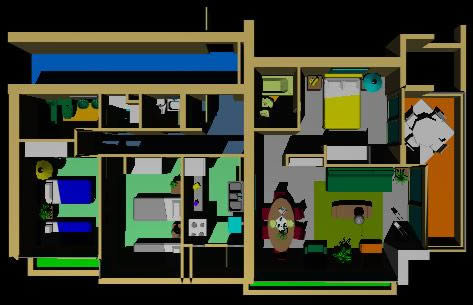
Three bedrooms with equipment Language English Drawing Type Model Category House Additional Screenshots File Type dwg Materials Measurement Units Metric Footprint Area Building Features Tags apartamento, apartment, appartement, appartment, aufenthalt,…
