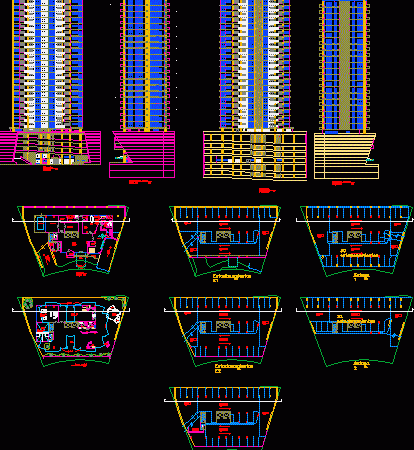
Appartments Building 21 Levels DWG Elevation for AutoCAD
Appartments building 21 levels with social area, plants type – 4 Elevations – Appartments 110m2 and 150 m2 Drawing labels, details, and other text information extracted from the CAD file…

Appartments building 21 levels with social area, plants type – 4 Elevations – Appartments 110m2 and 150 m2 Drawing labels, details, and other text information extracted from the CAD file…

Building 3 plants – Appartments 3 bedrooms – Plants – Sections – Details – Complete project Drawing labels, details, and other text information extracted from the CAD file (Translated from…

Vacation appartments – Plant – Views – Sections Drawing labels, details, and other text information extracted from the CAD file (Translated from Spanish): dimension of the height of the door…

Plumbing – electricity – construction details – Structures Drawing labels, details, and other text information extracted from the CAD file (Translated from Spanish): national electricity, the national regulations of buildings,…

4 Floors – 2 appartments in each floor – commercial local Drawing labels, details, and other text information extracted from the CAD file (Translated from Spanish): wrangler, balcony, bedroom, bathroom,…
