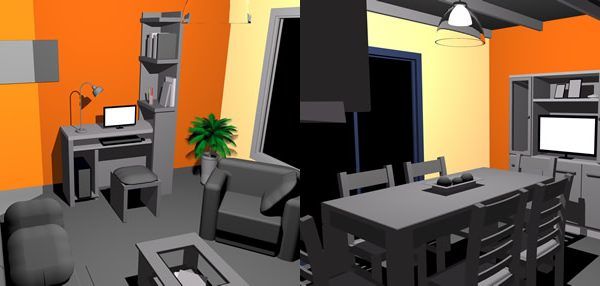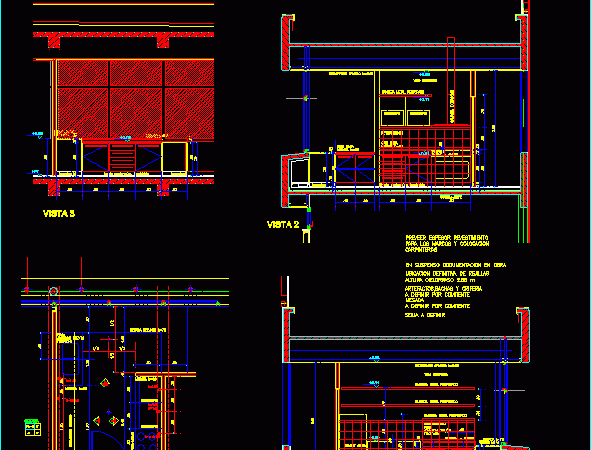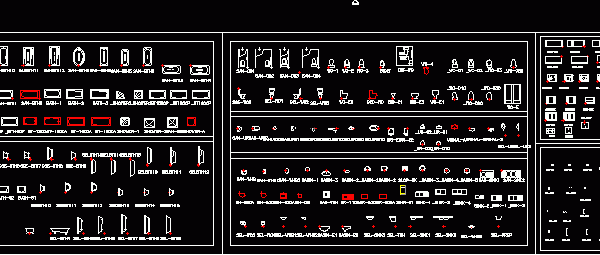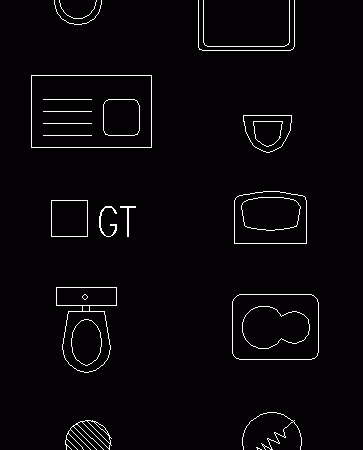
Family Interior 3D DWG Model for AutoCAD
Drawing in 3d autocad 2007 of a detached house with furniture and appliances in kitchen, dining room and living room ready to apply materials and render Drawing labels, details, and…

Drawing in 3d autocad 2007 of a detached house with furniture and appliances in kitchen, dining room and living room ready to apply materials and render Drawing labels, details, and…

Kitchen Fittings – Appliances – Details – Project Drawing labels, details, and other text information extracted from the CAD file (Translated from Spanish): grid, extractor, define, kitchen, used to, Microwaves,…

Line Dorica Raw text data extracted from CAD file: Language N/A Drawing Type Block Category Bathroom, Plumbing & Pipe Fittings Additional Screenshots File Type dwg Materials Measurement Units Footprint Area…

Sanitary blocks Drawing labels, details, and other text information extracted from the CAD file: cobra atlanta, cobra virgo, cobra visa, cobra marina, tower rail, soap holder, curtain rail, mm h….

Sanitary blocks Raw text data extracted from CAD file: Language N/A Drawing Type Block Category Bathroom, Plumbing & Pipe Fittings Additional Screenshots File Type dwg Materials Measurement Units Footprint Area…
