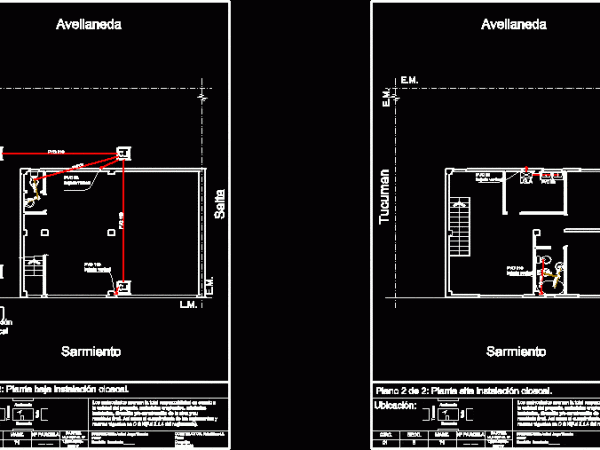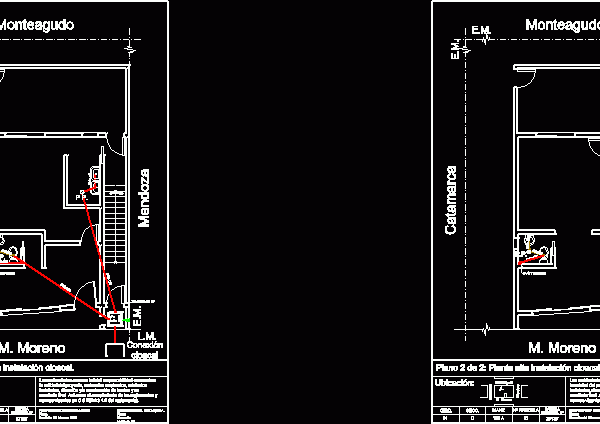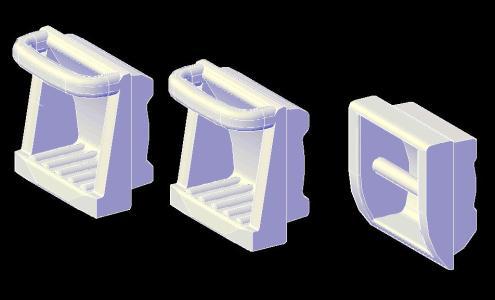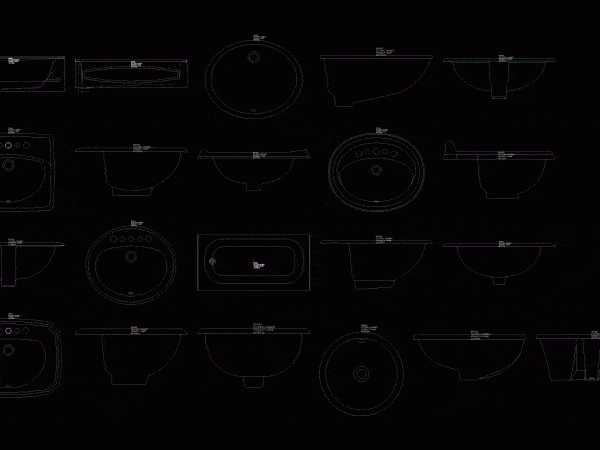
Sewer Plane DWG Block for AutoCAD
MAP SEWER INSTALLATION, LOCAL HOUSING, HEALTH APPLIANCES DIAGRAM FOR APPROVAL. Drawing labels, details, and other text information extracted from the CAD file (Translated from Spanish): Pvc, C.i., TV. Of p.v.c.,…

MAP SEWER INSTALLATION, LOCAL HOUSING, HEALTH APPLIANCES DIAGRAM FOR APPROVAL. Drawing labels, details, and other text information extracted from the CAD file (Translated from Spanish): Pvc, C.i., TV. Of p.v.c.,…

MAP SEWER INSTALLATION , MEDICAL CLINICS, MEDICAL APPLIANCES DIAGRAM FOR APPROVAL Drawing labels, details, and other text information extracted from the CAD file: c.i., conexión cloacal, p.p., c.p.v.c., p.p., pvc…

3d blocks ferrum brand sanitary ware classic line Raw text data extracted from CAD file: Language N/A Drawing Type Model Category Bathroom, Plumbing & Pipe Fittings Additional Screenshots File Type…

Assembly of appliances WC; bidet, toilet, urinal, bathtub, shower; etc. Drawing labels, details, and other text information extracted from the CAD file: cadet, cadet, cadet, cadet, cadet, cadet, comrade, comrade,…

CONTAINS DRAINS AND SEWAGE OF RAIN WITH DETAILS OF APPLIANCES AND ACCESSORIES FOR A SINGLE FAMILY RESIDENCE, AND CONTAINS THE MATRIX FLAT GRAY TO HIGHLIGHT THE PIPES FOR PENS AND…
