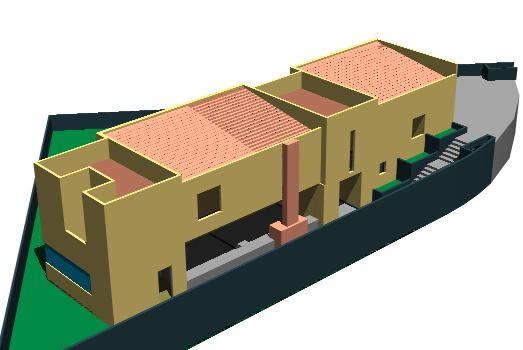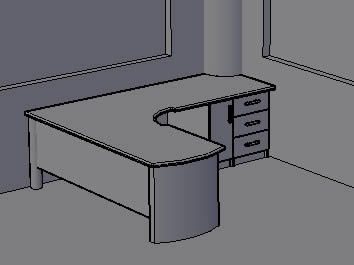
Housing 3D DWG Model for AutoCAD
Housing in 3D with double walls To applie materials as much in the exterior as in the interior Language English Drawing Type Model Category House Additional Screenshots File Type dwg…

Housing in 3D with double walls To applie materials as much in the exterior as in the interior Language English Drawing Type Model Category House Additional Screenshots File Type dwg…

To applie in a drawing of metro Raw text data extracted from CAD file: Language English Drawing Type Block Category Vehicles Additional Screenshots File Type dwg Materials Measurement Units Metric…

Pre frame – Applie in walls Drawing labels, details, and other text information extracted from the CAD file (Translated from Portuguese): office of studies and projects, pre-hoop project, executed: nuno…

DSK IN L TO APPLIE IN OFFICES Language English Drawing Type Block Category Furniture & Appliances Additional Screenshots File Type dwg Materials Measurement Units Metric Footprint Area Building Features Tags…

Sections – Plants – Axonometric views steel framing system with specified linings Drawing labels, details, and other text information extracted from the CAD file (Translated from Spanish): kitchen, laundry, to…
