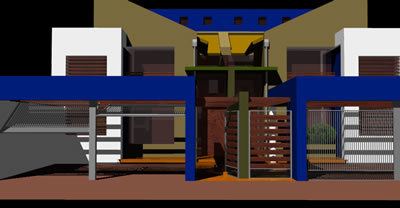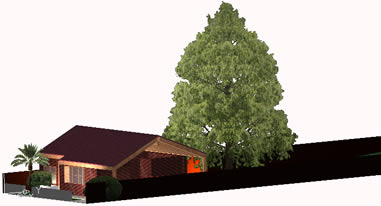
Duplex Matched Up 3D DWG Model For AutoCAD
An architectural 3D model for a duplex with pitched roof and 3 rooms featuring patio, canopy, fence, door and windows. Language English Drawing Type Model Category House Additional Screenshots File…

An architectural 3D model for a duplex with pitched roof and 3 rooms featuring patio, canopy, fence, door and windows. Language English Drawing Type Model Category House Additional Screenshots File…

A 3D model for a 1 storey house with pitched roof featuring stairs, garden, patio, a large tree, fence, doors and windows. Language English Drawing Type Model Category House Additional Screenshots…

A 3D architectural drawing of a 3-storey clinic with driveway and a site plan. Language Spanish Drawing Type Model Category Hospital & Health Centres Additional Screenshots File Type dwg Materials Concrete, Masonry,…

This is a 3D Model for a view of a Hotel, this hotel has six levels, with bedrooms, bathrooms, and the elevators Language English Drawing Type Model Category…

A 3D CAD drawing of a clinic. Language Spanish Drawing Type Model Category Hospital & Health Centres Additional Screenshots File Type dwg Materials Concrete, Masonry, Other Measurement Units Metric Footprint…
