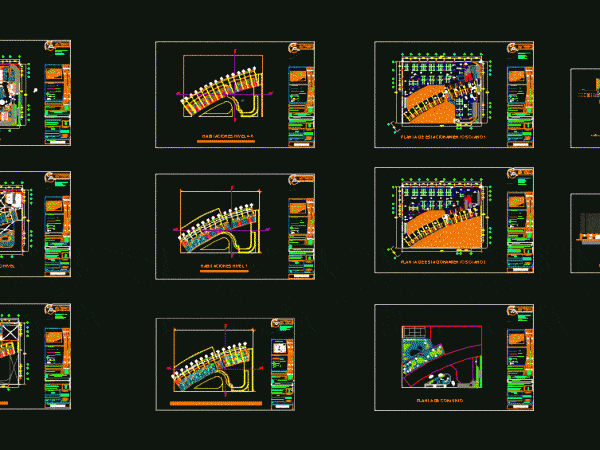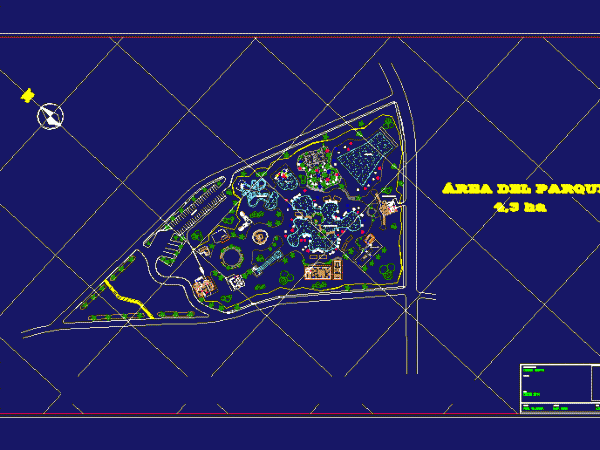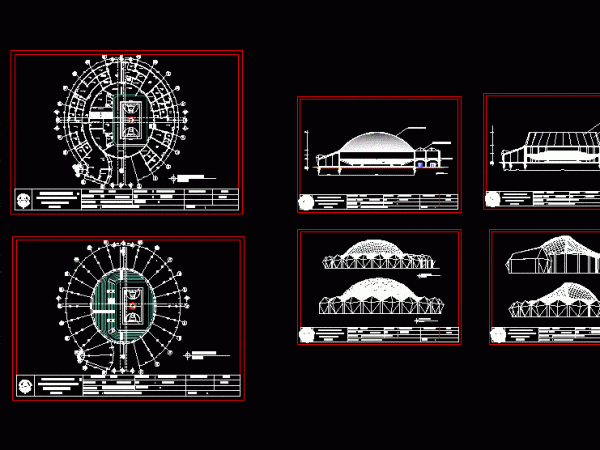
Hotel Project DWG Full Project for AutoCAD
Plants – sections – facades – dimensions – appointments – university work Drawing labels, details, and other text information extracted from the CAD file (Translated from Spanish): hft, hmi, htu,…

Plants – sections – facades – dimensions – appointments – university work Drawing labels, details, and other text information extracted from the CAD file (Translated from Spanish): hft, hmi, htu,…

General Planimetria – appointments – elevations Drawing labels, details, and other text information extracted from the CAD file (Translated from Spanish): bar, kitchen, entrance, events room, expansion, warehouse, restaurant, cafeteria,…

Recreational holiday resort – General planimetry – zoning of activities – appointments Drawing labels, details, and other text information extracted from the CAD file (Translated from Spanish): avda pascal, inter-communal…

General planimetry – appointments -elevations Drawing labels, details, and other text information extracted from the CAD file (Translated from Indonesian): r. operator, lobby player, r. genset, entrance a, ticket purchase,…

General Planimetria – appointments – Dimensions Drawing labels, details, and other text information extracted from the CAD file (Translated from Spanish): temuco – chile, consultants, central line, lateral line, bottom…
