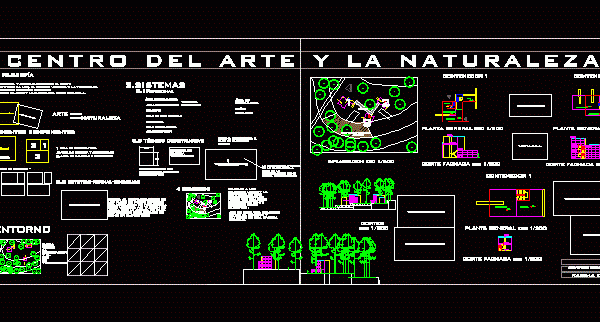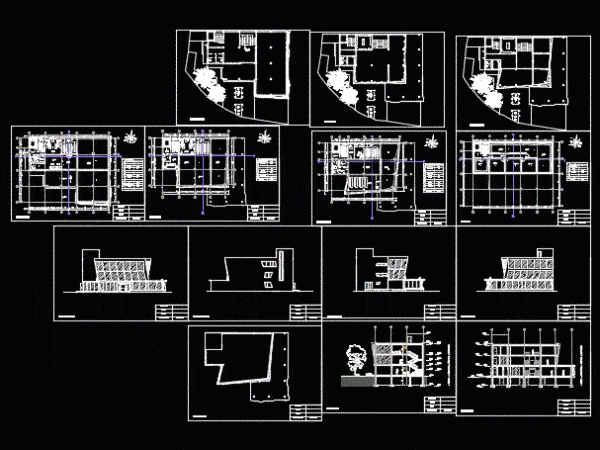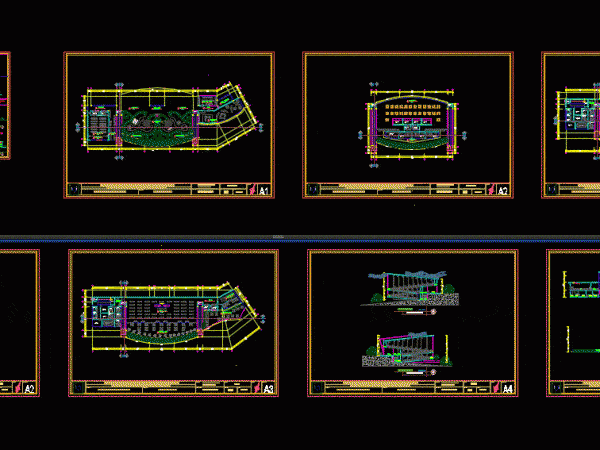
Museum Proposal DWG Block for AutoCAD
Center meditation and art in the Metropolitan Park – General planimetry – zoning of activities – appointments Drawing labels, details, and other text information extracted from the CAD file (Translated…

Center meditation and art in the Metropolitan Park – General planimetry – zoning of activities – appointments Drawing labels, details, and other text information extracted from the CAD file (Translated…

General Planimetria – appointments – elevations Drawing labels, details, and other text information extracted from the CAD file: ground floor, basement, first floor, second floor, s-w, n-w, s-e, n-e, south…

General Planimetria – appointments – elevations Drawing labels, details, and other text information extracted from the CAD file (Translated from Spanish): npt, ricardo palma university, faculty of architecture and urbanism,…

General Planimetria – appointments – elevations – university Work Drawing labels, details, and other text information extracted from the CAD file (Translated from Yoruba): dormitorio, cemento piso, twin bed, muro…

General planimetry – appointments – cuts Drawing labels, details, and other text information extracted from the CAD file (Translated from Spanish): waiting room, bar – lounge, table area, bedroom, kitchen,…
