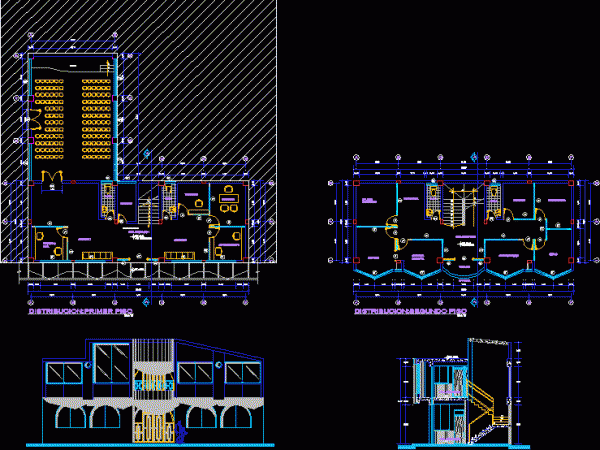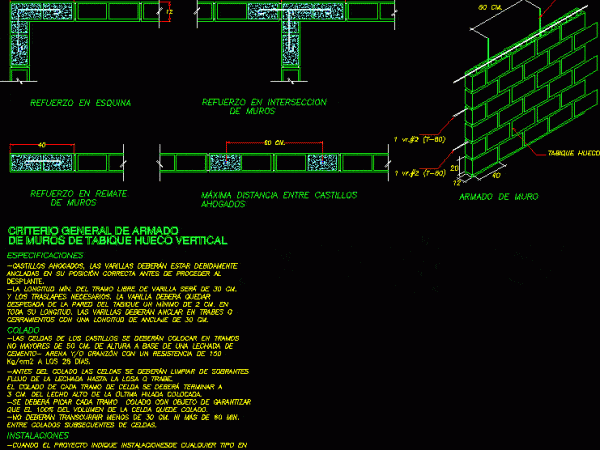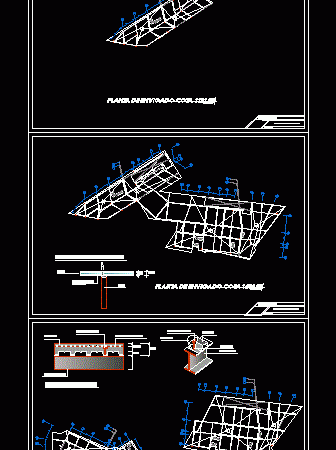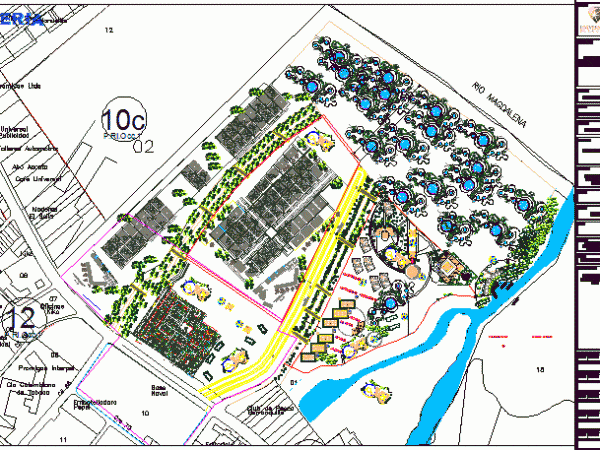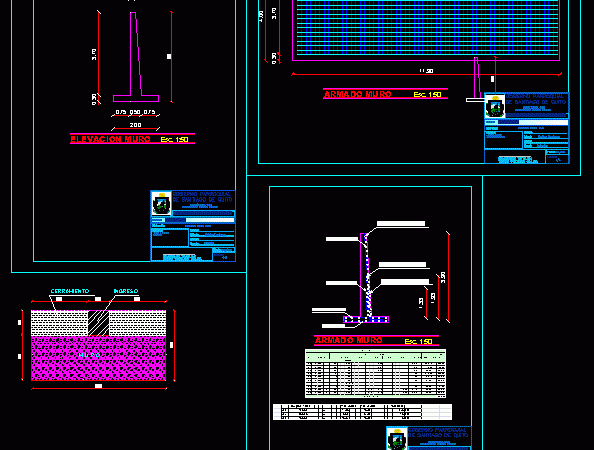
Contention Walls DWG Block for AutoCAD
WALL TO BENDING , STRUCTURED APPROACH Drawing labels, details, and other text information extracted from the CAD file (Translated from Spanish): path, public, Wall, community House, steps, entry, enclosure, entry,…

