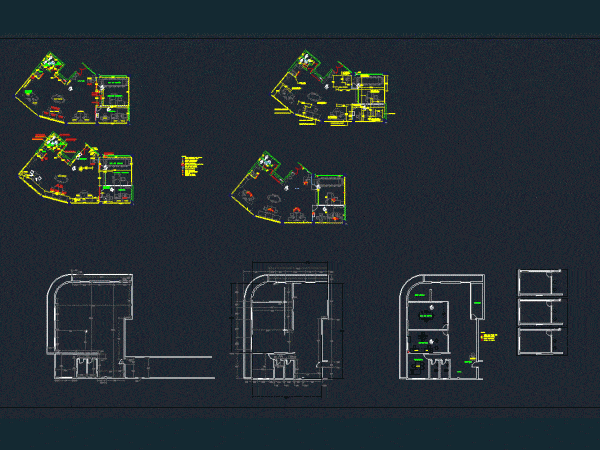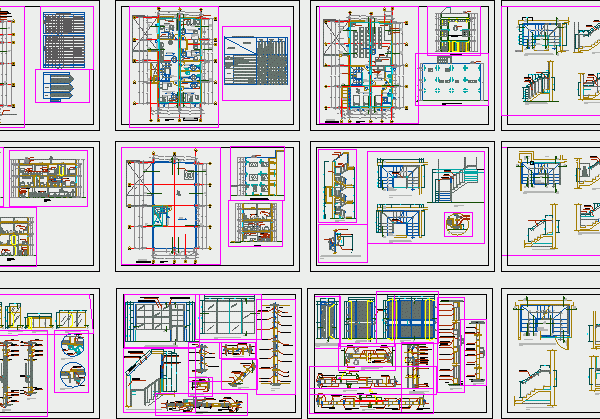
Desk With 180m2 DWG Block for AutoCAD
Accounting desk with approximately 180m2. Meeting rooms training rooms Drawing labels, details, and other text information extracted from the CAD file (Translated from Portuguese): pg dn, pg up, home, end,…

Accounting desk with approximately 180m2. Meeting rooms training rooms Drawing labels, details, and other text information extracted from the CAD file (Translated from Portuguese): pg dn, pg up, home, end,…

Public safety with minimum spaces. It has an area of ??approximately 100m2. Full Plans Drawing labels, details, and other text information extracted from the CAD file (Translated from Spanish): second…

University project on a urban outfit in a rural area, with layers A, B, C, D in an area of ??approximately 8 hectares, with recreational areas, services, trade and neighborhood…

Constructive details in concrete. Rectangular shoe and pillars in diapason 2.50×1.60 meters, approximately 8.2 x 5.2 feet. Drawing labels, details, and other text information extracted from the CAD file (Translated…

It is a work of a subdivision of approximately 450 lots with green areas, Donation, multifamily and roads, with the drafts of signaling; pavement types, vegetation classification, lighting and all…
