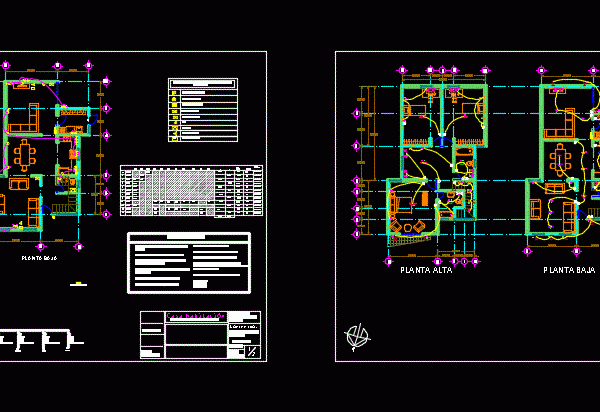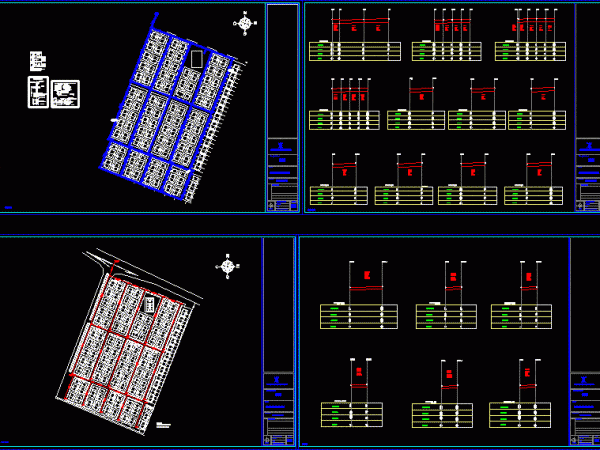
Urban Project – Estate DWG Full Project for AutoCAD
The next project has a capacity of approximately 40 lots; with parking both in the lot as public places for the visit; with a cross court; skatepark; club house; grill…

The next project has a capacity of approximately 40 lots; with parking both in the lot as public places for the visit; with a cross court; skatepark; club house; grill…

It is a light installation project for a residential house of approximately 200 m2; It includes calculation Drawing labels, details, and other text information extracted from the CAD file (Translated…

Design installation and gas supply pipes diameter calculation for a duplex of approximately 300m2 and contains plants, cuttings, axonometric and summary table of sections of pipes Drawing labels, details, and…

STUDY PARCELING TO PROVIDE SERVICES OF ACUEDUCT AND SEWER FOR A POPULATION OF (1370) PEOPLES;WITHIN AN AREA APPROXIMATELY OF 147000 m2 WITH 222 UNIFAMILY HOUSINGS 410 m2 BY PARCEL; GREEN…
