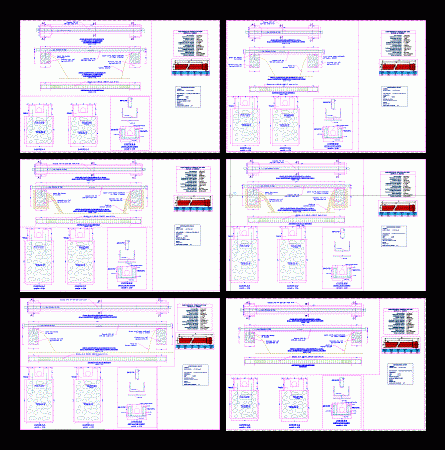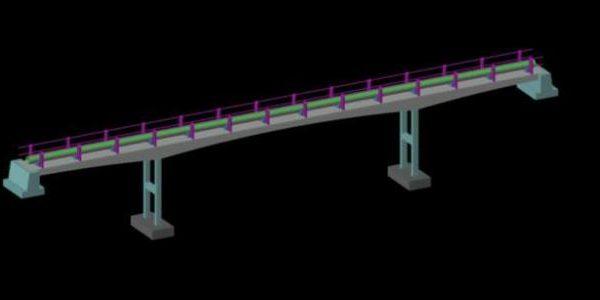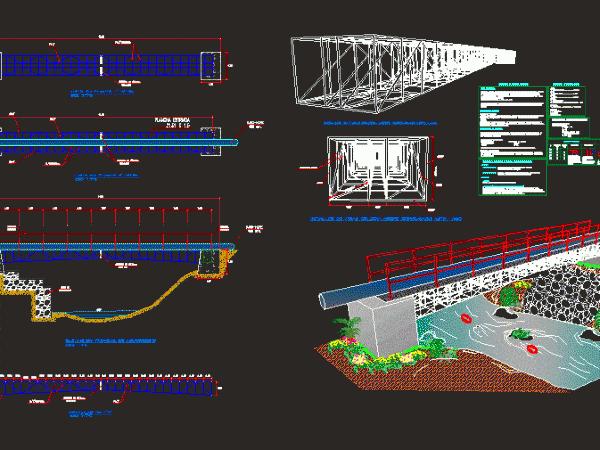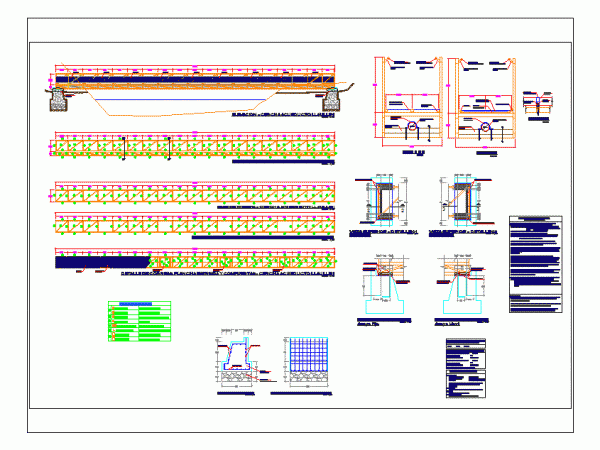
Aqueducts DWG Block for AutoCAD
Several irrigation aqueducts Drawing labels, details, and other text information extracted from the CAD file: plant, geometrical, prevailing wind, scale:, view title, drawn by:, checked by:, job no.:, sheet, drawing…

Several irrigation aqueducts Drawing labels, details, and other text information extracted from the CAD file: plant, geometrical, prevailing wind, scale:, view title, drawn by:, checked by:, job no.:, sheet, drawing…

Aqueduct 40m three-dimensional structure. Language N/A Drawing Type Block Category Water Sewage & Electricity Infrastructure Additional Screenshots File Type dwg Materials Measurement Units Footprint Area Building Features Tags aqueduct, autocad,…

AQUEDUCT BUILT IN STEEL BEAMS FOR PIPE celocia 400mm diameter HDPE MATERIAL; LIGHT FOR 13 meters; RIBBED STEEL PLATE WITH AS PLATFORM Drawing labels, details, and other text information extracted…

AQUEDUCT METAL DESIGN TO SAVE A LIGHT LIGHT OF 28 METERS FOR IRRIGATION SYSTEM PROJECT; YOUR DETAILS SO AS WELL THEIR RESPECTIVE elevations. Drawing labels, details, and other text information…

hydroelectric plant with structural plans; Details of the aqueduct; powerhouse and water catchment system. Drawing labels, details, and other text information extracted from the CAD file (Translated from Spanish): Overlap,…
