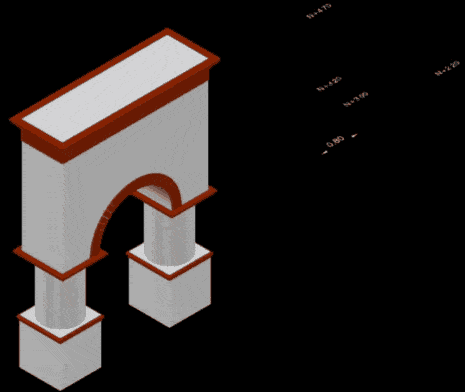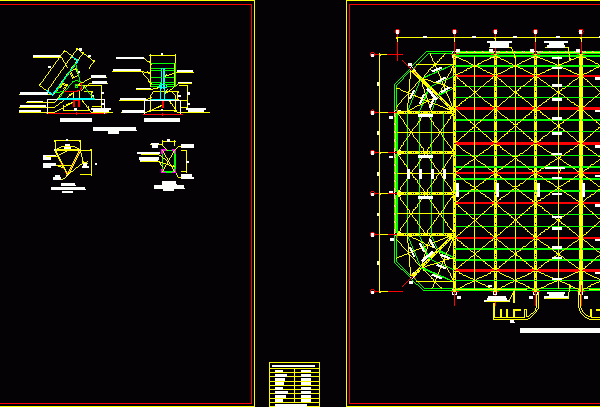
Parabolic Arc 3D DWG Model for AutoCAD
mETAL PARABOLIC ARC 3D Drawing labels, details, and other text information extracted from the CAD file (Translated from Spanish): think about your safety – work safe, metal formwork for construction,…

mETAL PARABOLIC ARC 3D Drawing labels, details, and other text information extracted from the CAD file (Translated from Spanish): think about your safety – work safe, metal formwork for construction,…

ARC IN 3D AUTOCAD COLONIAL MEXICAN WITH DETAILS AND MOULDINGS , USEFUL LIKE A BLOCK IN A GARDEN Raw text data extracted from CAD file: Language English Drawing Type Detail…

DETAIL STRUCTURAL METAL COVER Drawing labels, details, and other text information extracted from the CAD file (Translated from Galician): section, typical belt, scale:, lower flange, fillet steak, fillet steak, flat…

metal roof plan; detail metal arc, column anchor detail, detail bending stirrups, hanger detail fixation, plant foundations, bracing detail, detail and detail steel beam metal arc Drawing labels, details, and…

Plant description and details of arches cut steel with mechanical seal and reinforced concrete bases. Drawing labels, details, and other text information extracted from the CAD file (Translated from Spanish):…
