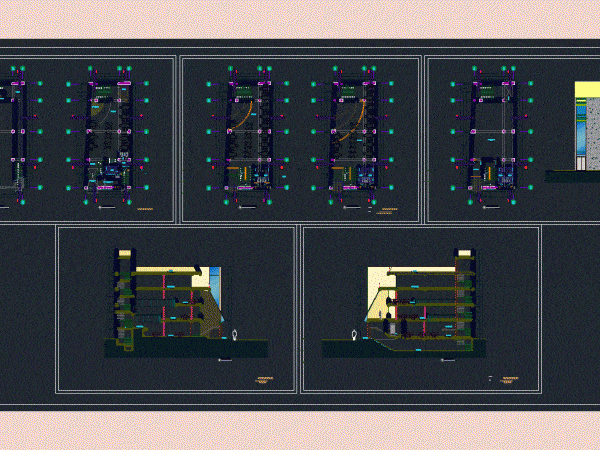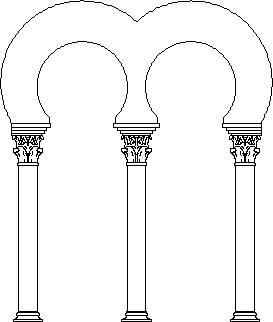
Utzon House Floor And Elevations DWG Plan for AutoCAD
Plans and elevations of the house of arch Hellebaeck Jorn Utzon in Denmark, built for his family and him in his studio ….. started designing the Sydney Opera the most…

Plans and elevations of the house of arch Hellebaeck Jorn Utzon in Denmark, built for his family and him in his studio ….. started designing the Sydney Opera the most…

VOLUMETRIC MODEL 3D OF RESIDENTIAL BUILDING 190 ms HIGH ; WORK OF ARCH. Santiago Calatrava – SPAIN Language N/A Drawing Type Model Category Misc Plans & Projects Additional Screenshots File…

Designed by one of the best arch. Huancayo – Peru Formally and funcionamente Drawing labels, details, and other text information extracted from the CAD file (Translated from Spanish): sheet:, draft:,…

Elevation Arch Mozarabic Architecture Language N/A Drawing Type Elevation Category Historic Buildings Additional Screenshots File Type dwg Materials Measurement Units Footprint Area Building Features Tags arch, architecture, autocad, church, corintio,…

Detail corinthian arch – Frontal view Drawing labels, details, and other text information extracted from the CAD file: arch. giuseppe conte Raw text data extracted from CAD file: Language English…
