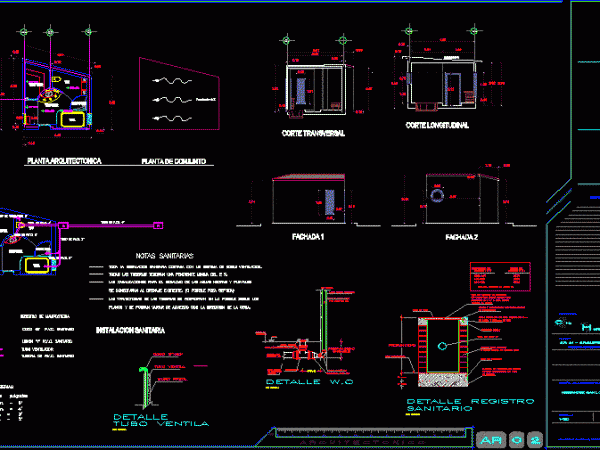
House Bathroom DWG Section for AutoCAD
Bathroom with sections and elevations – Architectonic plant Drawing labels, details, and other text information extracted from the CAD file (Translated from Spanish): Ss.hh ladies, mens, Topic, reception, Sum, casino,…




