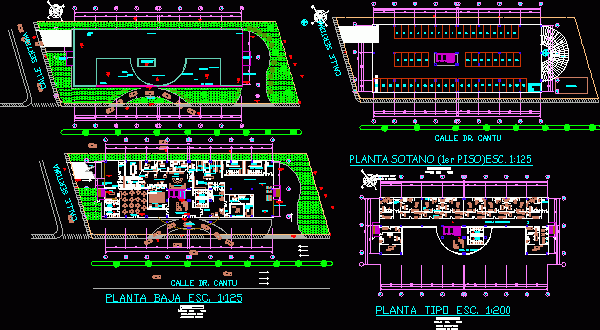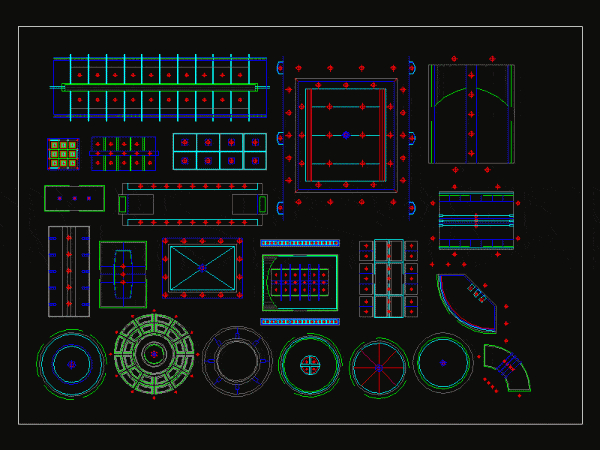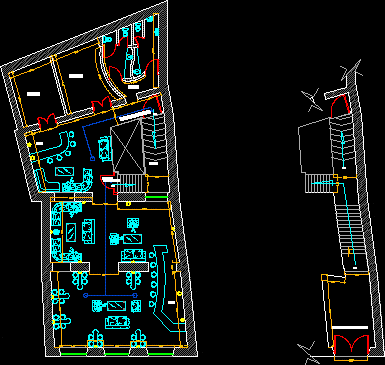
Buildings Of Clinics DWG Full Project for AutoCAD
Architectonical plants of ante project Drawing labels, details, and other text information extracted from the CAD file (Translated from Spanish): flat, general specifications, enrollment:, tracing plane, cat. arq gustavo rose…



