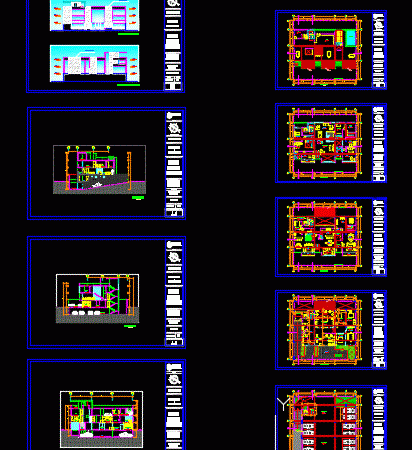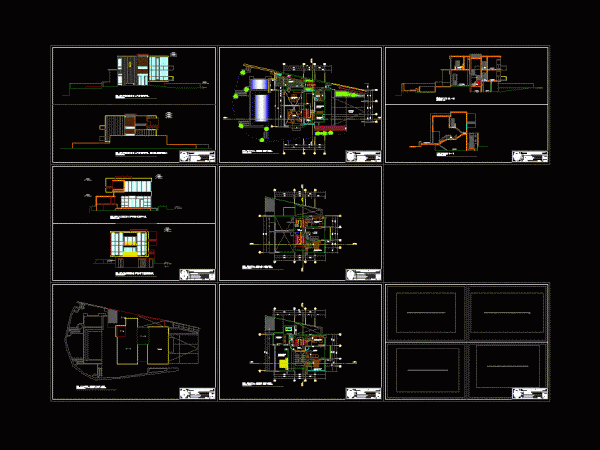
House In Vietnam DWG Section for AutoCAD
By Luong Architects – plants – sections – Details – SPECIFICATIONS – designations – Weight Drawing labels, details, and other text information extracted from the CAD file (Translated from Vietnamese):…

By Luong Architects – plants – sections – Details – SPECIFICATIONS – designations – Weight Drawing labels, details, and other text information extracted from the CAD file (Translated from Vietnamese):…

This project is a tribute. Besides a reflection on ourselves as architects; to think of us; in oneself; the property is well shown in his space nakedness; reflects the austerity…

It is a housing project which was designed for three architects with a study on the first floor and shared social area on the top level. The work consists arquitectónias…

CC House is an imposing residence designed by Longhi Architects; an experienced team of Lima; Peru. Drawing labels, details, and other text information extracted from the CAD file (Translated from…

Architects Shield – Language English Drawing Type Block Category Symbols Additional Screenshots File Type dwg Materials Measurement Units Metric Footprint Area Building Features Tags architects, autocad, block, coat, DWG, normas,…
