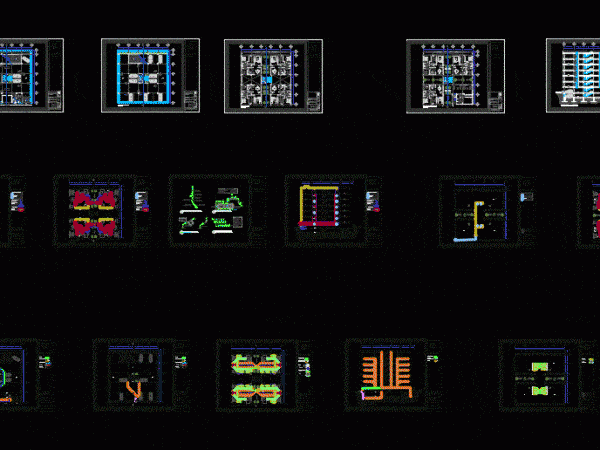
Installation Fire – Multifamily DWG Block for AutoCAD
It has blocks; architectural and isometric plants Drawing labels, details, and other text information extracted from the CAD file (Translated from Spanish): Roof plant, Esc, level, Chillers air conditioning, Product…




