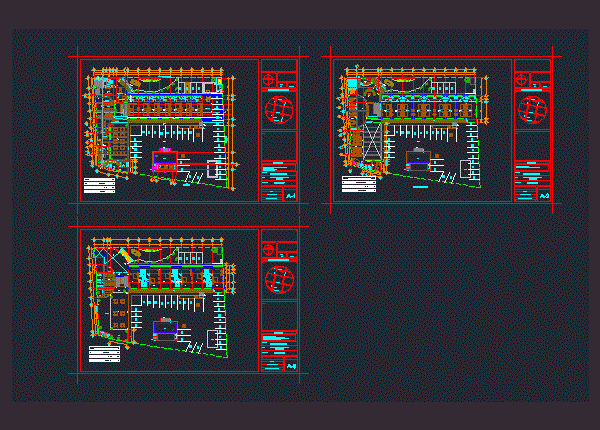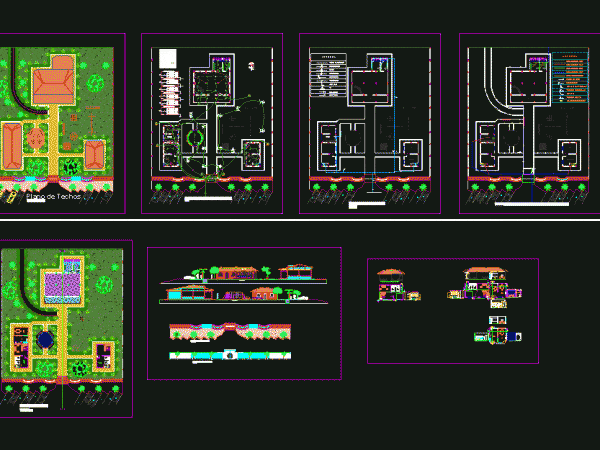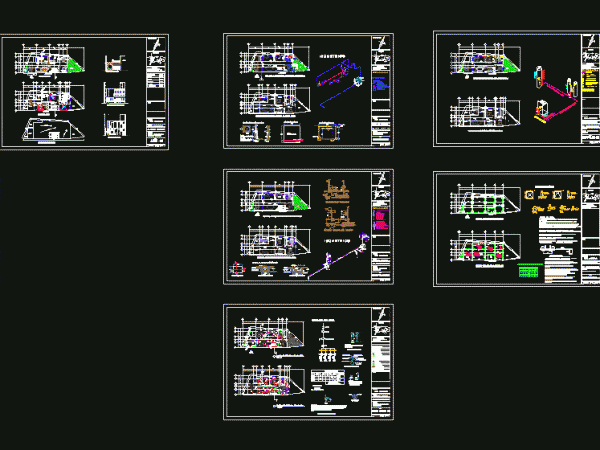
Hotel in the City 2D DWG Design Plan for AutoCAD
This is the design of a hotel that has reception, restaurant, service area, machine room, laundry, boutique, bar, seven bedrooms, convention room, administrative offices, waiting room, lobby, double bedrooms, single…




