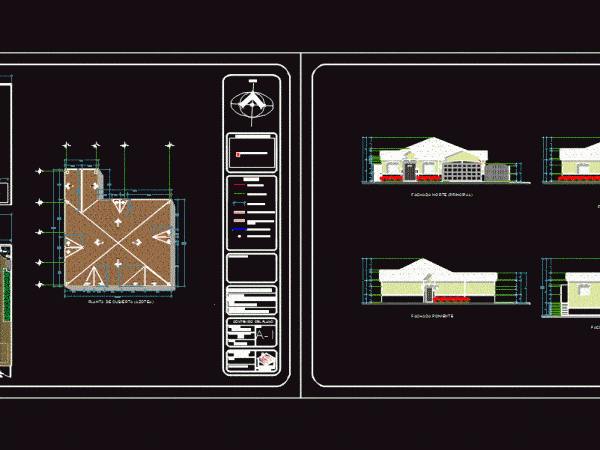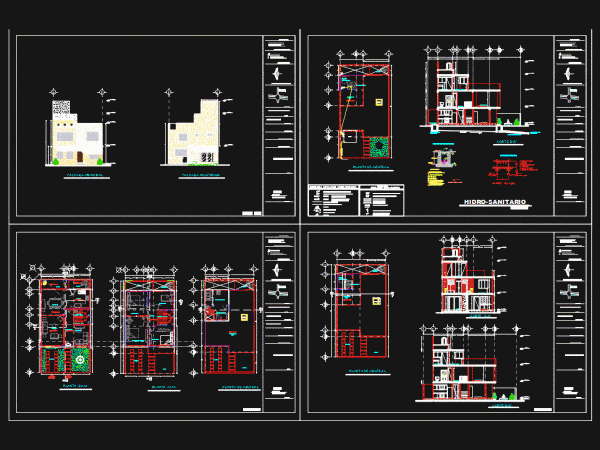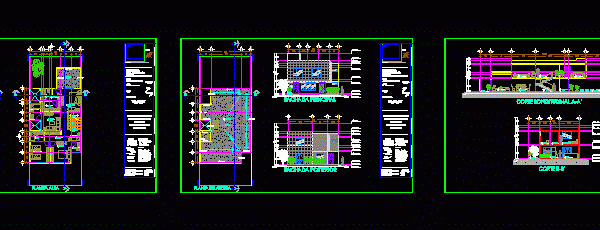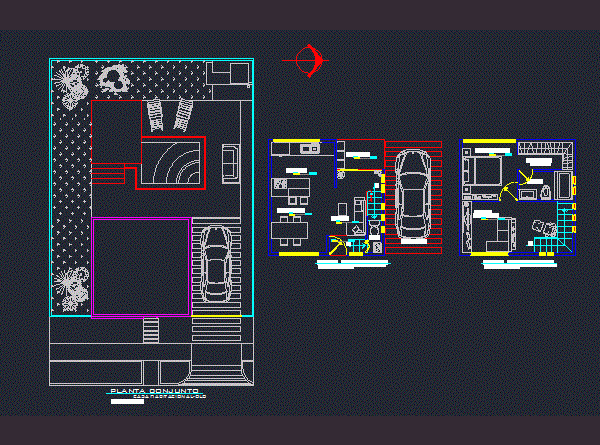
American Style House 2D DWG Plan for AutoCAD
This is a plan for a single family house. It has floor plan, elevations, sections, architectural plans and furniture. it including living room, kitchen, dining room, 2 car port garage, bed…

This is a plan for a single family house. It has floor plan, elevations, sections, architectural plans and furniture. it including living room, kitchen, dining room, 2 car port garage, bed…

This plan is a two story house with floor plan, section, perspectives plan, elevation and foundation details. It includes living room, dining room, bedrooms, guest room, kitchen, veranda, drawing room…

This plan is for a two story house with floor plan, section and elevation. It includes living room, dining room, bedrooms, guest room, kitchen, veranda, garden and two port garage….

This plan is a small apartment with architectural plan, It has bedroom, living room, garage, terrace, dining room and kitchen. Drawing labels, details, and other text information extracted from the…

This is the design of a Executive Hotel that has five levels with swimming pool, bar, bedrooms, bar, restaurant, kitchen, dining room, and parking. You can see the floor plans…
