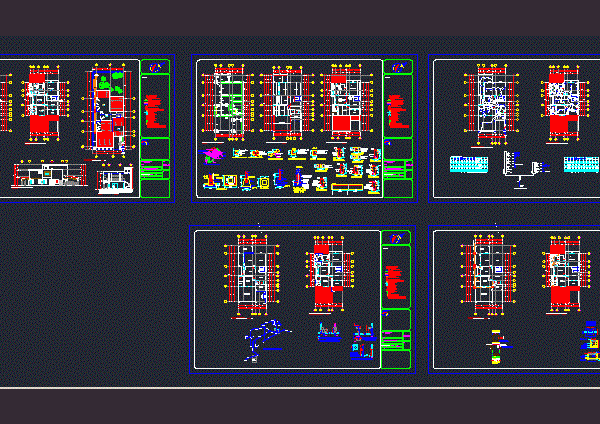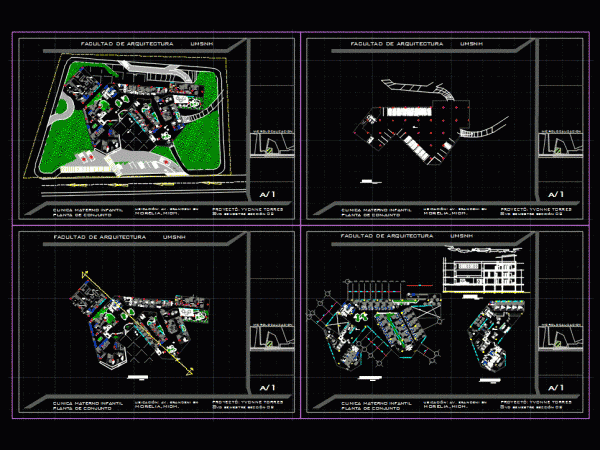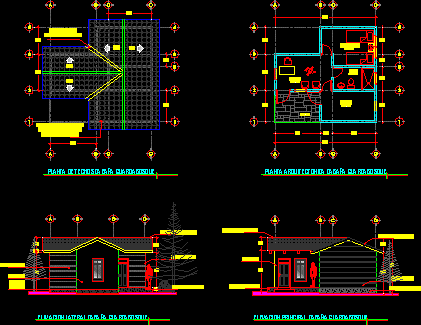
House 2D DWG Full Plan for AutoCAD
This is a plan for a single family house. It has architectural plans with floor plans, elevations and sections, mechanical and electrical plans, It has three bedrooms and bathrooms, living room,…

This is a plan for a single family house. It has architectural plans with floor plans, elevations and sections, mechanical and electrical plans, It has three bedrooms and bathrooms, living room,…

This is a full project plan for a single family two story house with site plan, floor plan, elevation, section, electrical and mechanical plans, and it has three bedrooms, living…

This file includes site plan, floor plan and section, in addition to plants, trees; reception, kitchen, cafeteria, waiting area, kitchen, office area, ultrasound, X-ray, laboratory, sterilization area, operation room, patients area, hospitalization…

This is the design of a cabin that has living room, dining room, two bedrooms, bathrooms, terrace. You can see the floor plans, the architectural plans, front view, side view,…

This is the design of a cabin that has a level with office, bedroom, bathroom, you can see the floor plans, architectural plans, front view, side view and ceiling plans…
