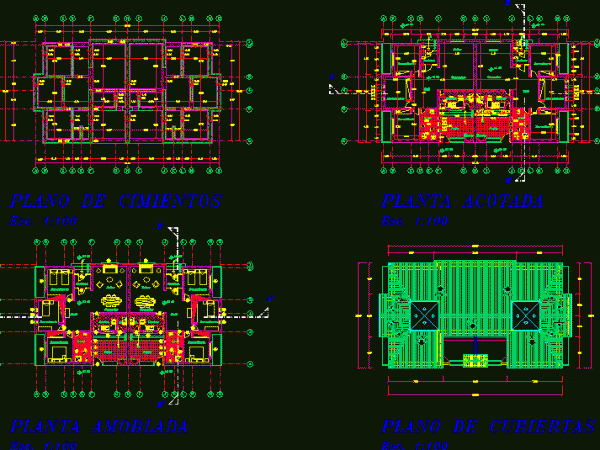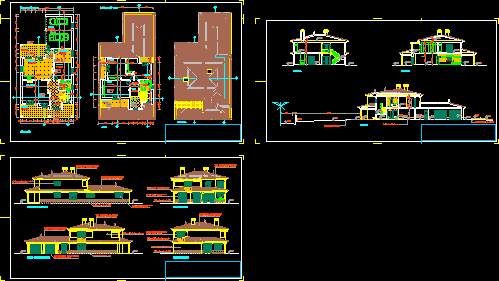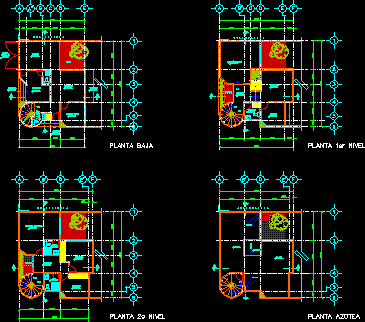
Single Storey Duplex 2D DWG Plan For AutoCAD
A duplex house with single storey. Each unit consist of 3 bedrooms, bathroom, kitchen, and dining and living room. The design feature a separate patio for each unit. The drawings consist…

A duplex house with single storey. Each unit consist of 3 bedrooms, bathroom, kitchen, and dining and living room. The design feature a separate patio for each unit. The drawings consist…

Typical Portuguese house, designed over 2 storeys with office, 3 bedrooms, office, 2 bathrooms, big open kitchen, living area. The design features a garage for 2 cars, patio, porch, and…

A small one bedroom apartment with one bedroom and separate living room with built area ca. 34 m2 Language Spanish Drawing Type Plan Category House Additional Screenshots File Type dwg…

This DWG AutoCAD drawing includes Plans for a 3 storey/floor house with a rooftop terrace. The ground floor consists of 1 guest room, 1 drawing room, 2 bathrooms and 1…

A cottage style single storey country house. The design features 6 bedrooms and a roofed perimeter gallery/terrace all around, in addition to the normal house features of living room, dining room, etc….
