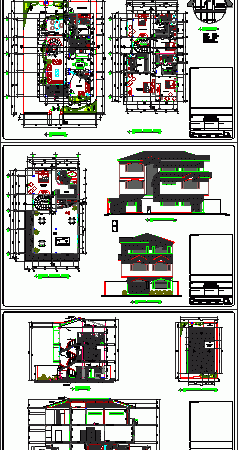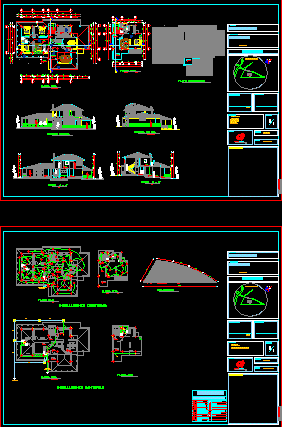
2 Storeys Single Family House 2D DWG Full Porject For AutoCAD
A 2 storeys small house for single family with pitched roofs, featuring 2 bedrooms, 2 bathrooms, open kitchen, dining room, living room, sloped roofs, and pergola. The design proposal includes Architectural plans…




