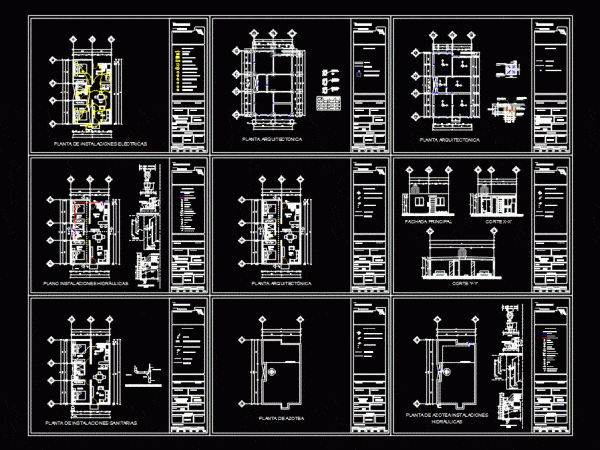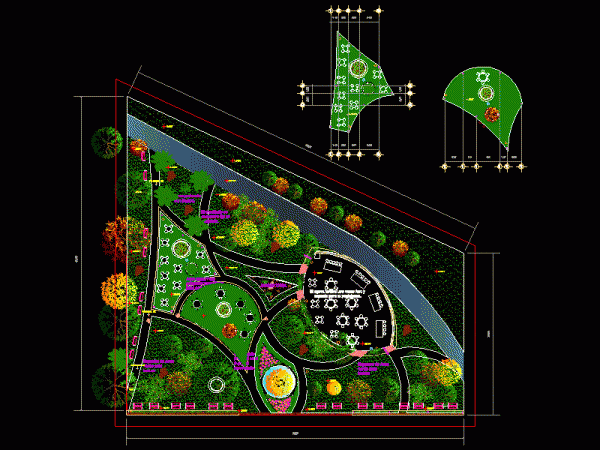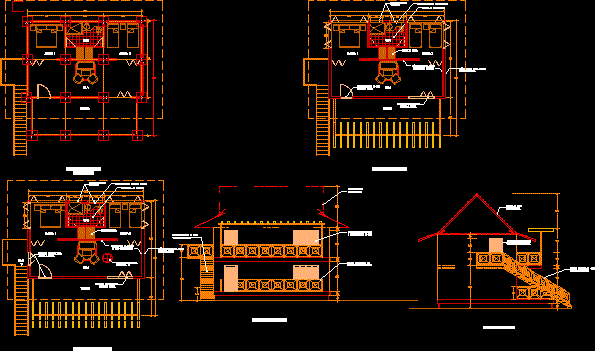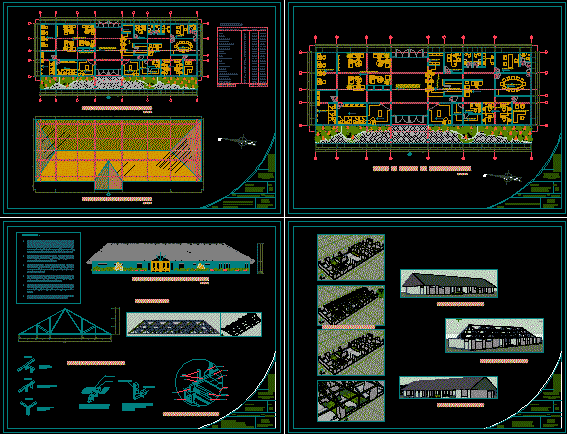
House 2D DWG Full Project for AutoCAD
This is a plan for a single family house. It has architectural plans with floor plans, elevations and sections, mechanical and electrical plans, it has two bedrooms and bathrooms, living room, dining…

This is a plan for a single family house. It has architectural plans with floor plans, elevations and sections, mechanical and electrical plans, it has two bedrooms and bathrooms, living room, dining…

This is the development of a recreational area that has green areas for the reading area, areas for exhibitions, areas for forums, gardens, information exchange areas, walkways that connect the…

This is the architecture of a tourist Cabin that has two levels, terrace, living room, two bedrooms, bathrooms and you can see the floor plans. Language Spanish Drawing Type Plan Category…

This is the design of an administrative building you canse see the architectural plan, the floor plans, front view, has living room, meeting room, administrative offices, and bathrooms. Language Spanish…

This is the design of a country hotel that has one level and green areas. It has two buildings of one level, which have living rooms, dining room, kitchen and…
