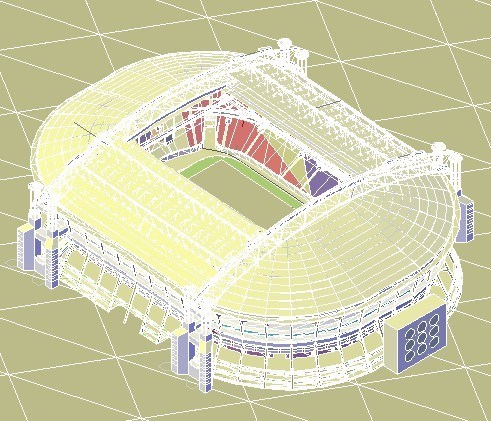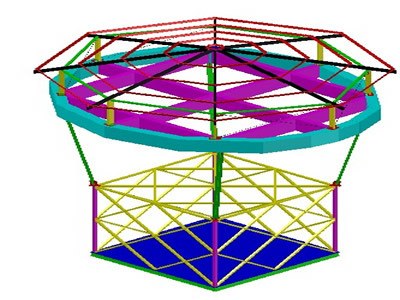
Sports Arena 2D DWG Plan for AutoCAD
Plans for a sports arena in 2D; with their respective plants and longitudinal and transverse cuts. It has dressing rooms for the different teams; an administration area; controls on all…

Plans for a sports arena in 2D; with their respective plants and longitudinal and transverse cuts. It has dressing rooms for the different teams; an administration area; controls on all…

Concrete Lace Edges around the court Ciclopio Soccer Drawing labels, details, and other text information extracted from the CAD file (Translated from Spanish): hºcº cord, detail, n.t. current, area –…

3D Elevation, the stadium of Ajax Amsterdam, Amsterdam Arena Drawing labels, details, and other text information extracted from the CAD file: google earth terrain, google earth snapshot Raw text data…

Metallic structure roof of a multipurpose arena in Cajamarca, designed with lighting with an electric panel located in the central ring. AutoCAD 3D Language N/A Drawing Type Model Category Construction…

Project of constant water pressure plumbing installation at basket ball courts with locker rooms for men and women. Drawing labels, details, and other text information extracted from the CAD file…
