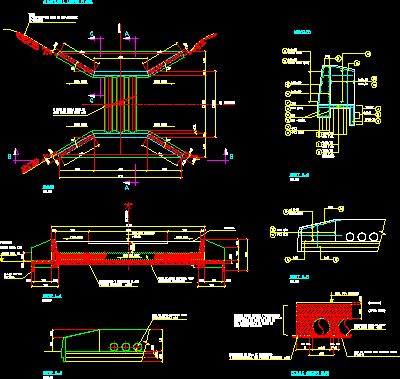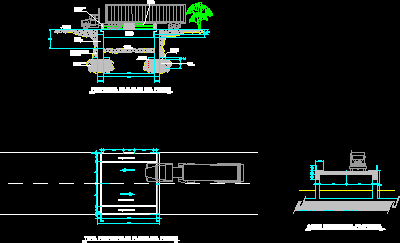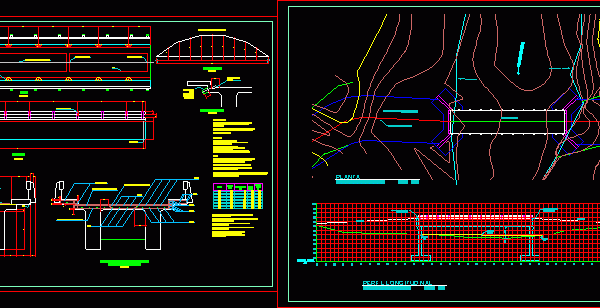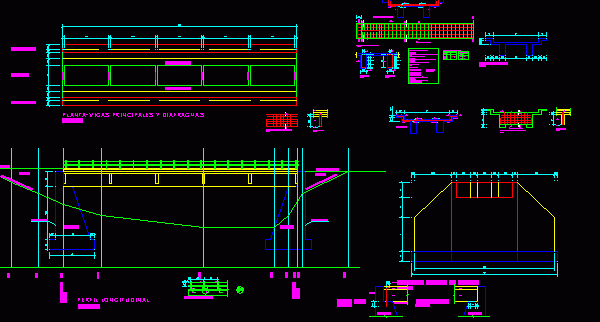
Sewers DWG Section for AutoCAD
Sewers in armed concrete for road of 6.00mts with shoulder 2.50mts – Details in plant – Section – Details of iron’s armed Drawing labels, details, and other text information extracted…

Sewers in armed concrete for road of 6.00mts with shoulder 2.50mts – Details in plant – Section – Details of iron’s armed Drawing labels, details, and other text information extracted…

Vehicular bridge with peatonal banking in armed concrete – Plant – Elevation – Sections – Details Drawing labels, details, and other text information extracted from the CAD file (Translated from…

Armed concrete bridge – Plants – Sections – Details Plane of location – Against arrows graph Drawing labels, details, and other text information extracted from the CAD file (Translated from…

Armed concrete bridge with wooden handrails – Cocrete foundation and technical specifications Drawing labels, details, and other text information extracted from the CAD file (Translated from Spanish): sand crushed limestone,…

Section – Plants – Structure – Technical specifications – Details Drawing labels, details, and other text information extracted from the CAD file (Translated from Spanish): peah, beginning of the bridge,…
