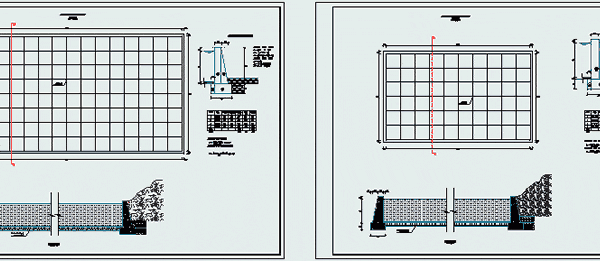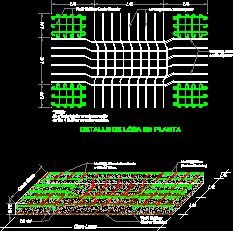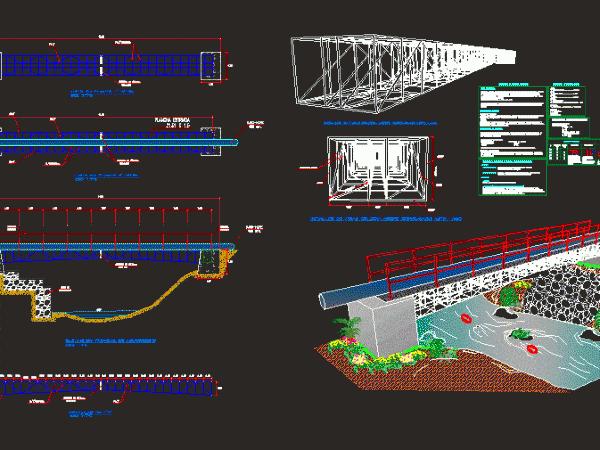
Reservoir DWG Plan for AutoCAD
Reservoir Circular 120 m3 – Armor of the dome, the dome formwork, armor and other ground shoe armor details reservoir; uptake of a spring; sedimentation chamber; liena plan and profile…

Reservoir Circular 120 m3 – Armor of the dome, the dome formwork, armor and other ground shoe armor details reservoir; uptake of a spring; sedimentation chamber; liena plan and profile…

Details armor of solid slab in concrete Drawing labels, details, and other text information extracted from the CAD file (Translated from Spanish): short, Slab detail, Long clear, Short cut, Vs…

Detail armor wooden mezzanine Drawing labels, details, and other text information extracted from the CAD file (Translated from Spanish): beam, Wall, plant, Boarded up, plinth, nailed, dilatation Raw text data…

Details configuration triangular armor – Anchorages – Drainages Drawing labels, details, and other text information extracted from the CAD file (Translated from Spanish): Design project construction, Integral architecture, Spars, Stiffeners,…

AQUEDUCT BUILT IN STEEL BEAMS FOR PIPE celocia 400mm diameter HDPE MATERIAL; LIGHT FOR 13 meters; RIBBED STEEL PLATE WITH AS PLATFORM Drawing labels, details, and other text information extracted…
