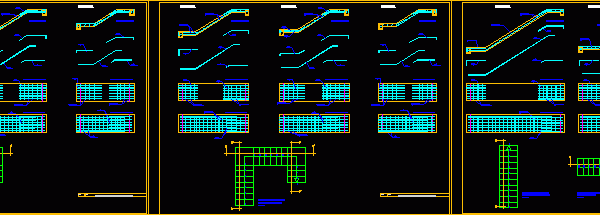
Slab Of Stairway DWG Block for AutoCAD
Slab of stair in concrete with armors disposition Drawing labels, details, and other text information extracted from the CAD file (Translated from Spanish): Every cm, section, armor breakdown, upper face…

Slab of stair in concrete with armors disposition Drawing labels, details, and other text information extracted from the CAD file (Translated from Spanish): Every cm, section, armor breakdown, upper face…
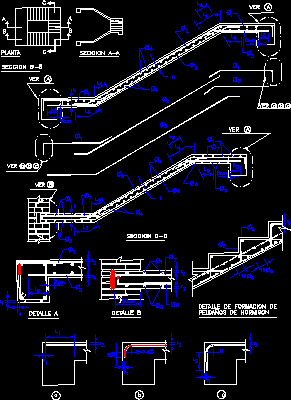
Sections – Armors’ details – Formation of steps Drawing labels, details, and other text information extracted from the CAD file (Translated from Galician): detail, see, section, plant, section, see, see,…
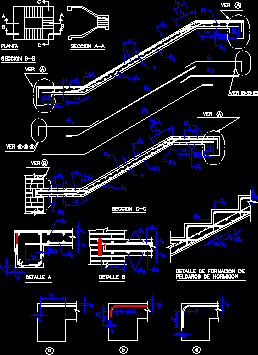
Sections – Armors details – Anchorages Drawing labels, details, and other text information extracted from the CAD file (Translated from Galician): detail, see, section, plant, section, see, see, detail, concrete…
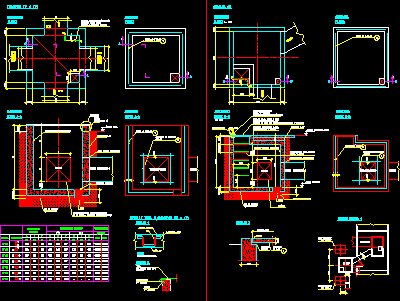
Tiro cameras – Frameworks and armors Drawing labels, details, and other text information extracted from the CAD file (Translated from Spanish): Existing see note, camera, Rush, East, south, Counter frame,…
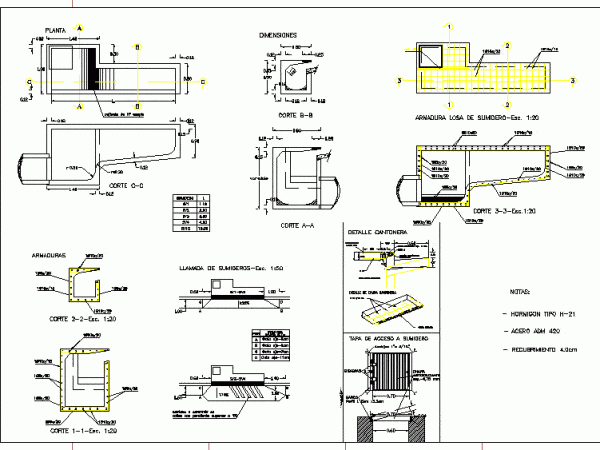
Sink with armors Drawing labels, details, and other text information extracted from the CAD file (Translated from Spanish): I collaborate:, Department of studies projects, Municipal road direction, Municipality of cordoba,…
