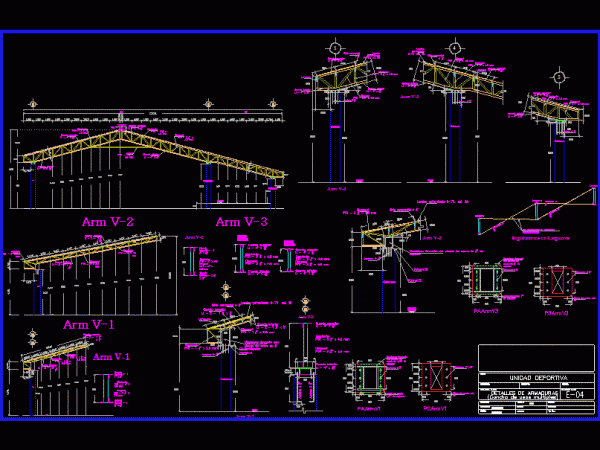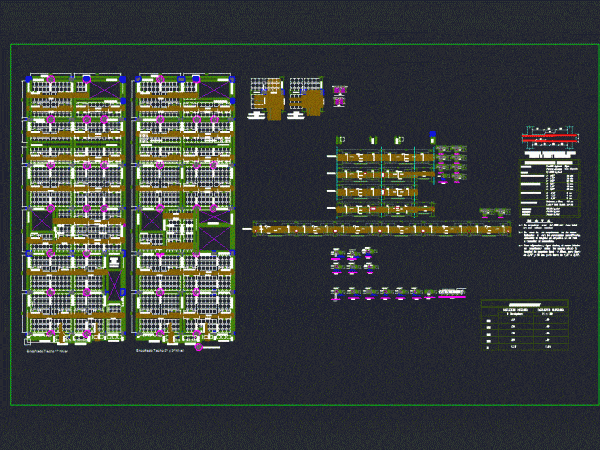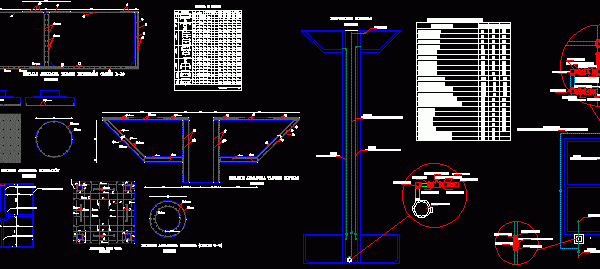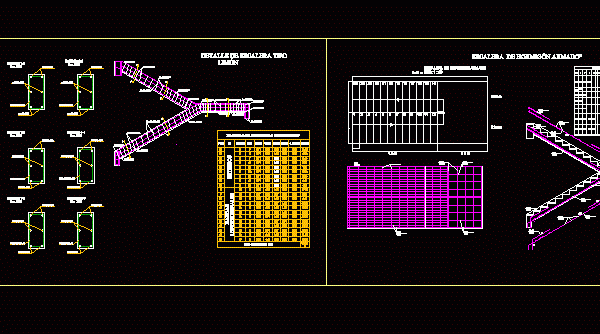
Details Of Armour DWG Detail for AutoCAD
FRAMES FOR DOME Drawing labels, details, and other text information extracted from the CAD file (Translated from Spanish): variable height, higher, lower, higher, lower, in spars, stiffeners will be placed…

FRAMES FOR DOME Drawing labels, details, and other text information extracted from the CAD file (Translated from Spanish): variable height, higher, lower, higher, lower, in spars, stiffeners will be placed…

HOUSE PLAN STRUCTURAL – PLANT STRUCTURES – BEAMS – MEETINGS – ARMOUR – SPECIFICATIONS Drawing labels, details, and other text information extracted from the CAD file (Translated from Spanish): negative…

Elevated tank and buried concrete – Armour detail and installation Drawing labels, details, and other text information extracted from the CAD file (Translated from Spanish): access ladder, t.d. fg, you….

LADDER metal – plants – sections – ARMOUR Drawing labels, details, and other text information extracted from the CAD file: contrapiso, de fierros, de fierros, de fierros, new de armaduras…

2d drawing plant Language N/A Drawing Type Block Category Drawing with Autocad Additional Screenshots File Type dwg Materials Measurement Units Footprint Area Building Features Tags armour, autocad, block, drawing, DWG,…
