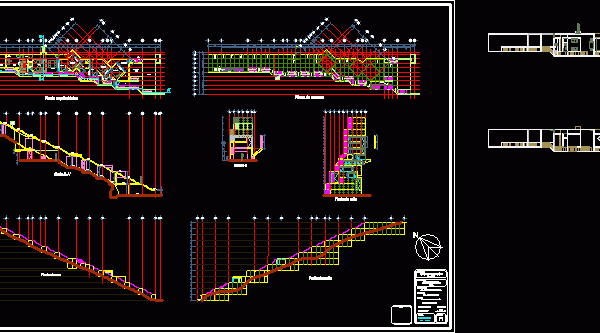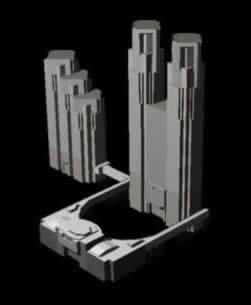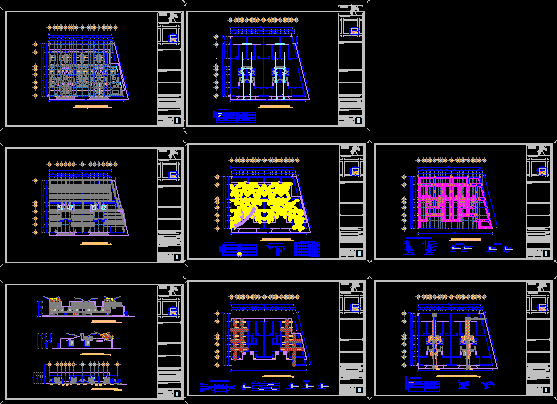
Tolo House DWG Section for AutoCAD
Minimalist field hpouse – PLants – Section – Views – Arq. Alvaro Siza Drawing labels, details, and other text information extracted from the CAD file (Translated from Spanish): cupboard, dining…

Minimalist field hpouse – PLants – Section – Views – Arq. Alvaro Siza Drawing labels, details, and other text information extracted from the CAD file (Translated from Spanish): cupboard, dining…

Government building of Japan – Detailed exterior volumetry – Located in Tokio Language English Drawing Type Detail Category Famous Engineering Projects Additional Screenshots File Type dwg Materials Measurement Units Metric…

Drawing in Auto Cad project Pohjola offices fron Arq. Alvar Alto in 1965 at Helsinki – Finland – Plants – Facades – Sections Drawing labels, details, and other text information…

ARCHITECTURAL PLANS,OF FOUNDATION ,OF DRAINAGE, STORMWATER, ELEVATION, SECTIONS, AND CONSTRUCTION DETAILS Drawing labels, details, and other text information extracted from the CAD file (Translated from Spanish): made by coconut, bedroom,…

SET OF DUPLEX HOUSES, DESIGN BY MR. ARQ. FRANCISCO JAVIER LOPEZ LORENZANA. Drawing labels, details, and other text information extracted from the CAD file (Translated from Spanish): goes up, slab…
