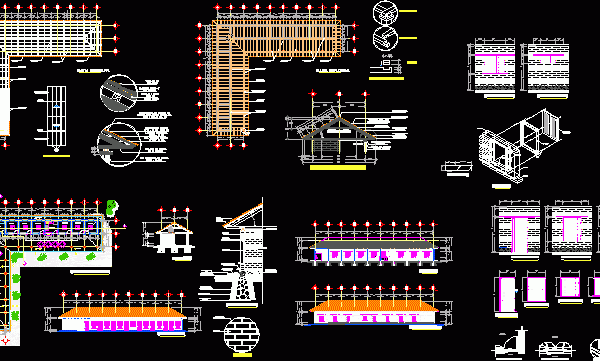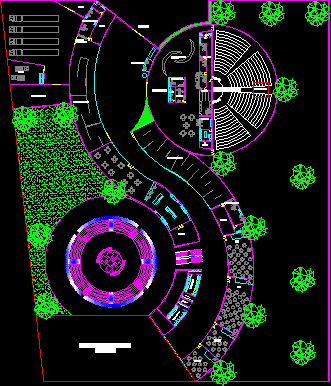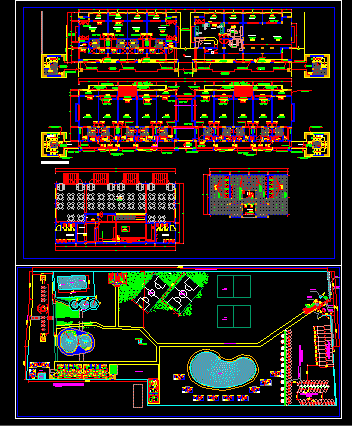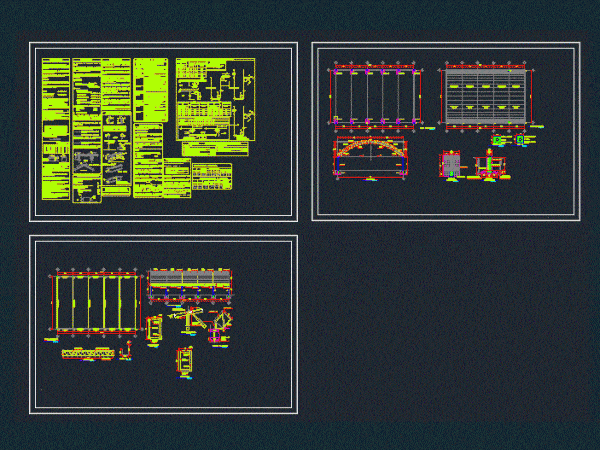
Modern Hotel 4 Level DWG Full Project for AutoCAD
Contains the project of a 4-level project in an area of ??117 square meters; arq plants.; facades; courts; structural and hydro facilities plans – Health; Isometric inst. Power; plane and…

Contains the project of a 4-level project in an area of ??117 square meters; arq plants.; facades; courts; structural and hydro facilities plans – Health; Isometric inst. Power; plane and…

PLANT ARQ; COURTS AND FRONT Drawing labels, details, and other text information extracted from the CAD file (Translated from Spanish): main facade, scale, armor cutting, zinttro sheet ridge, socket base,…

PLANT ARQ. DIVISION OF AREAS; CONCEPT. Drawing labels, details, and other text information extracted from the CAD file (Translated from Spanish): cafeteria, access, sound area, warehouse, dressing rooms, parking, lobby,…

Map of the preliminary architecture Korimar Club located at Km 19.5 Sur.Cuenta Pan pools, sports court, parking, rooms with bath and cabins, with an approximate area of ??800 m2. Drawing…

PLANT ARQ; STRUCTURAL; SPECIFICATIONS – ASSEMBLY OF SHOES; COLUMN ASSEMBLY. Drawing labels, details, and other text information extracted from the CAD file (Translated from Spanish): dimensions in, rolled, sheet, hooks…
