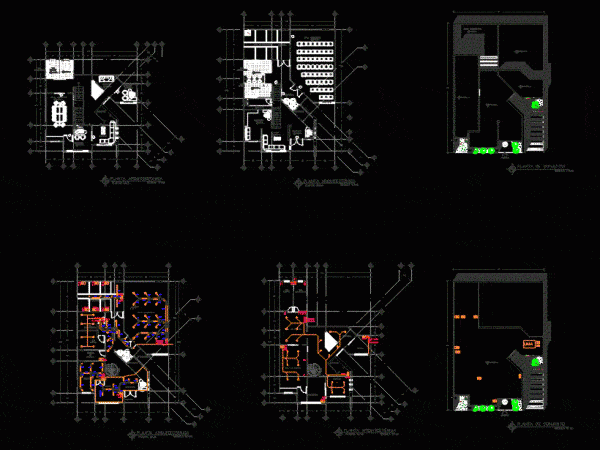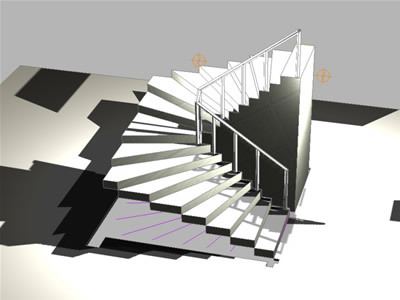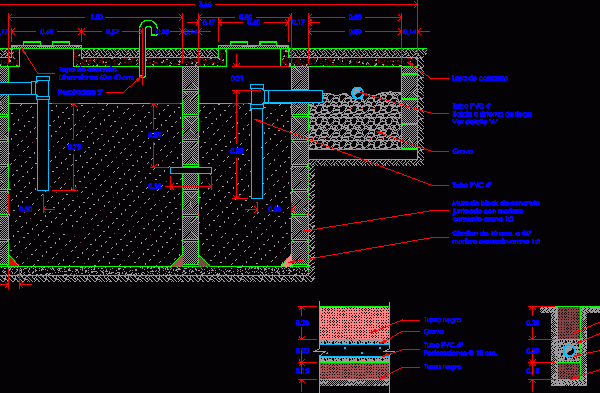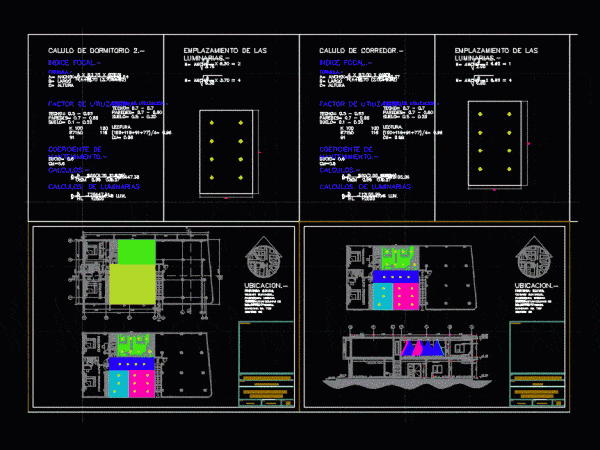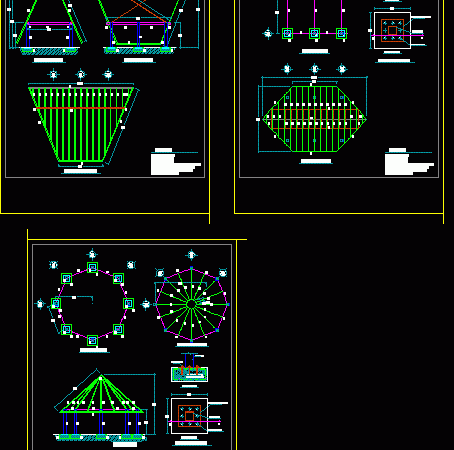
Gazebos–Thatched Roof, Wood Columns DWG Section for AutoCAD
Structure of roof in natural palm or artificial – Sections – Plants Drawing labels, details, and other text information extracted from the CAD file (Translated from Spanish): lifting by axis,…

