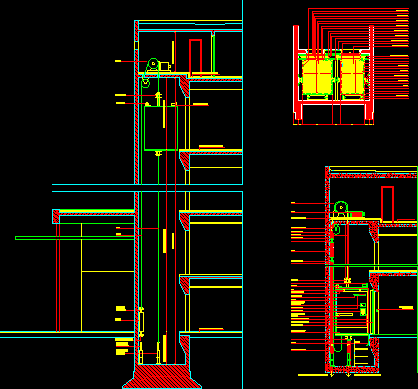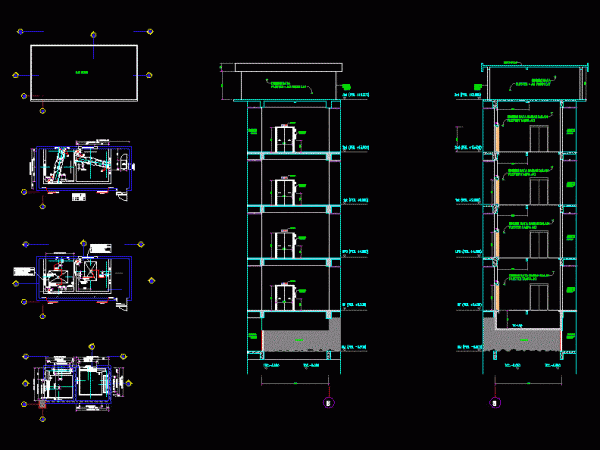
Elevators DWG Section for AutoCAD
Details of elevators – Section – Plant – etc.. Drawing labels, details, and other text information extracted from the CAD file (Translated from Spanish): arq carlos herrera, materiality iii, materiality…

Details of elevators – Section – Plant – etc.. Drawing labels, details, and other text information extracted from the CAD file (Translated from Spanish): arq carlos herrera, materiality iii, materiality…

DETAILS IN PLANT AND CUT ELEVATORS Drawing labels, details, and other text information extracted from the CAD file (Translated from Spanish): elevator projection, type without machine room, exposed concrete, burnished,…

PLANS OTIS ELEVATORS,MOST PERTIGIOUS BRAND IN THE FIELD Drawing labels, details, and other text information extracted from the CAD file (Translated from Spanish): vertical section, slab drilling plant, cad generated…

Structuring a reinforced concrete base and steel profiles for elevator machine room and machine room mezzanine. Drawing labels, details, and other text information extracted from the CAD file (Translated from…

Detail lift Drawing labels, details, and other text information extracted from the CAD file (Translated from Indonesian): title, scale, note, paraf, date, revision, project, construction management, image title, no.revision, checked,…
