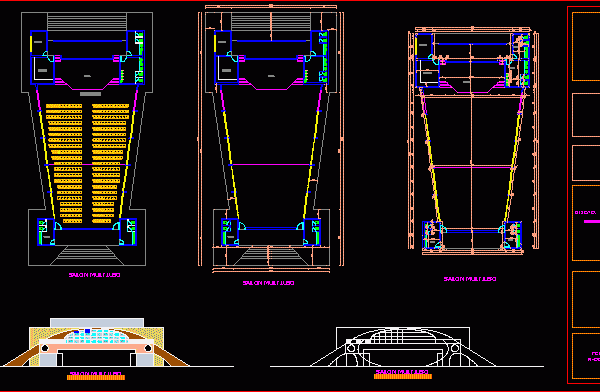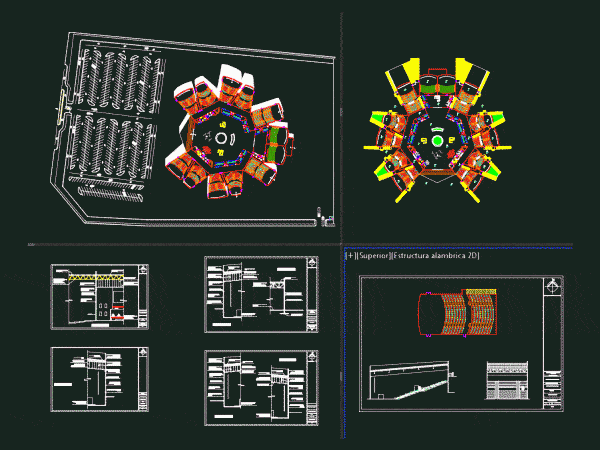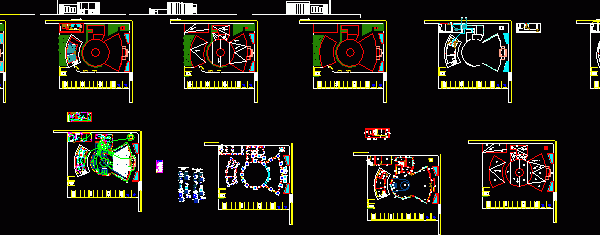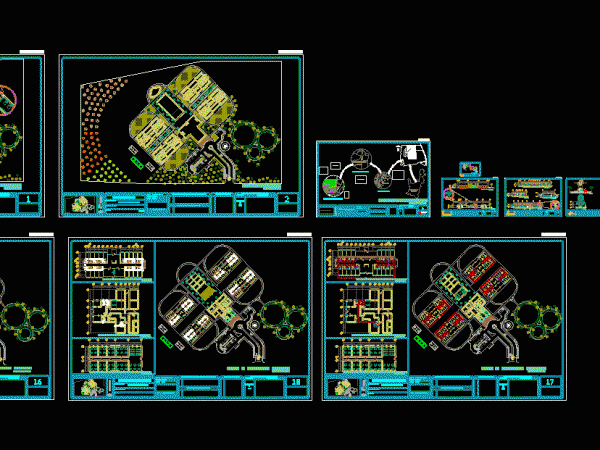
Hall Of DWG Block for AutoCAD
Assembly hall for 400 people ROOF STRUCTURE WITH METAL FORM CURVE. – AUDITORIUM- Drawing labels, details, and other text information extracted from the CAD file (Translated from Spanish): oval lavatory,…

Assembly hall for 400 people ROOF STRUCTURE WITH METAL FORM CURVE. – AUDITORIUM- Drawing labels, details, and other text information extracted from the CAD file (Translated from Spanish): oval lavatory,…

Includes architectural plant; courts; facades; cuts facade; assembly plant and structural criteria. Drawing labels, details, and other text information extracted from the CAD file (Translated from Spanish): design workshop iv,…

CATHOLIC CHURCH; CONTEINS ASSEMBLY PLANT , DETAILS STRUCTUR FOUNDATION; DETAILS OF SLABS; DETAILS HYDROSANITARY INSTALLATIONS ,ELECTRIC; DETAILS SPECIAL INSTALLATIONS ,FINISHES ,CUTS AND FACADES . Drawing labels, details, and other text…

Geriatric Center in the sea, Santo Domingo. plans include: – assembly drawing. – Architectural plant. – 04 elevations. – 04 sections Drawing labels, details, and other text information extracted from…

Retreat center for seniors, architectural plans, architectural cuts, plant assembly, integration context, facades, details, floor finishes, furniture, plants, hydraulic systems, plumbing and electrical. Drawing labels, details, and other text information…
