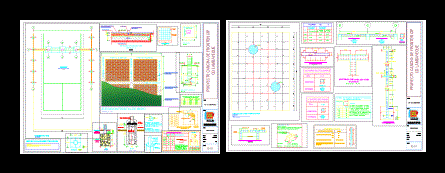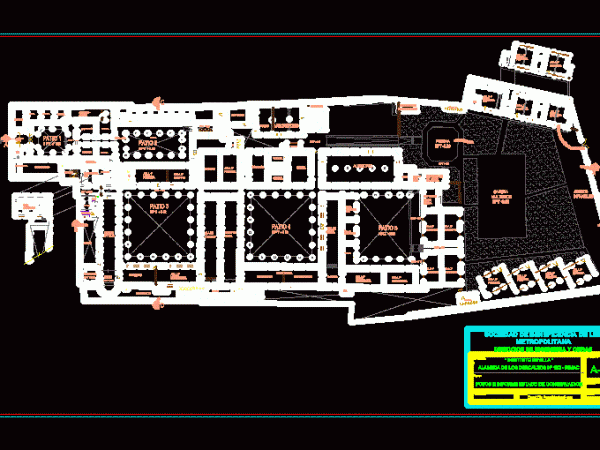
Structural Plane – Fronton Court DWG Detail for AutoCAD
Structural plane of fronton court; to the College of Engineers Association of Peru – Lambayeque CIP CD. – Details of the foundation. – Mesh wire fence. – Concrete slab. –…

Structural plane of fronton court; to the College of Engineers Association of Peru – Lambayeque CIP CD. – Details of the foundation. – Mesh wire fence. – Concrete slab. –…

House designed by Le Corbusier in Argentina;Current Association of Architects in Argentina Language English Drawing Type Block Category Famous Engineering Projects Additional Screenshots File Type dwg Materials Measurement Units Metric…

Virreinal College Faculty Association Plant in cloister church in Alameda de los Descalzos in the Rimac Drawing labels, details, and other text information extracted from the CAD file (Translated from…

EI Project a professional association of 3 levels with light fixtures, outlets, cable and network TV, phone, diagrams and line diagrams amounts as well as their respective symbols legend of…

Beatifull View – Association – Lima – Peru Drawing labels, details, and other text information extracted from the CAD file (Translated from Spanish): Beautiful view, Park, Ministry of Education, to…

