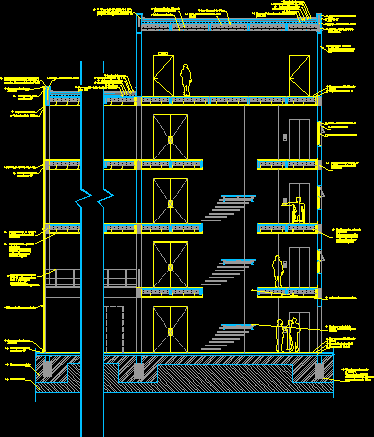
Assorted Section DWG Section for AutoCAD
Assorted Section – Columns – Joist Slab Drawing labels, details, and other text information extracted from the CAD file (Translated from Catalan): East., East., columns, East., East., cement tube, East.,…

Assorted Section – Columns – Joist Slab Drawing labels, details, and other text information extracted from the CAD file (Translated from Catalan): East., East., columns, East., East., cement tube, East.,…

Construction Details – Assorted Sections – joist slab – curtain wall – Details Drawing labels, details, and other text information extracted from the CAD file (Translated from Spanish): departure, faith…

Construction Details – Drop ceiling – Drawing labels, details, and other text information extracted from the CAD file (Translated from Galician): Mortar nevelation with electro-welded mesh, pavement, sack it, clamping,…

DESIGN OBJECTS TO START IN AUTOCAD Language N/A Drawing Type Block Category Drawing with Autocad Additional Screenshots File Type dwg Materials Measurement Units Footprint Area Building Features Tags assorted, autocad,…
